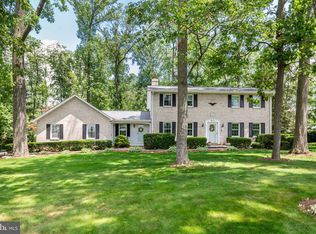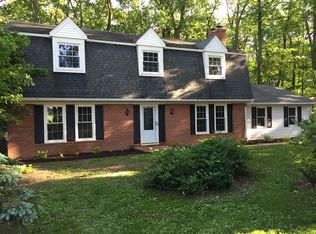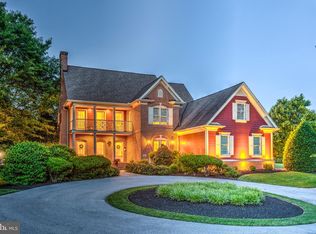Sold for $800,000
$800,000
440 N Gorsuch Rd, Westminster, MD 21157
5beds
3,537sqft
Single Family Residence
Built in 1969
3.44 Acres Lot
$894,600 Zestimate®
$226/sqft
$4,421 Estimated rent
Home value
$894,600
$850,000 - $948,000
$4,421/mo
Zestimate® history
Loading...
Owner options
Explore your selling options
What's special
Buyer's deal fell through. Stunning, OUT OF A MAGAZINE, WOW! This gorgeous 5 Bedroom, 3.5 Bath home is situated on a beautifully landscaped 3.44 acre lot with a new heated gunite saltwater pool, with water features. Enter through the two story grand foyer with a curved staircase, off the foyer is the huge living room with a floor to ceiling bow window which leads you into the dining room that is big enough for all your entertaining needs. The family room with an authentic stone wood burning fireplace and beautiful rustic mantel lead way to the enormous built in table/island open to the custom renovated kitchen with upscale appliances, wet bar, wine fridge, quartz counter tops, and brick and marble backsplash. From the family room the screened porch overlooks the pool, with lots of space to relax on the sundeck or the pools tanning ledge with bubblers! Down the hall you will find the large first floor primary suite with walk-in closet and HUGE bathroom with a claw foot tub, marble floors and a newly renovated shower. The additional first floor bedroom could also be used as large office or nursery. The large half bath, coat closet and laundry room with wall to wall storage cabinets complete the first floor. Continue up hardwood staircase to three more bedrooms (larger than most primary bedrooms), all with multiple closets and two more full baths. There is endless storage in the 20 foot long cedar closet, or the second floor attic access. Throughout the home you will find elegant crown molding, designer light fixtures and marble accents. Hardwood floors in the main living spaces with extra wide baseboards and tiled bathrooms! Recent upgrades include complete replacement and relocation of lower level HVAC system, duct work for second level HVAC, new garage door, asphalt driveway, gutters, downspouts and 24x12 shed, appliances are less than 5 years old. Start the new year off in your beautiful new home!
Zillow last checked: 8 hours ago
Listing updated: April 18, 2024 at 10:03pm
Listed by:
Bonnie Luzi 410-984-0598,
Berkshire Hathaway HomeServices Homesale Realty
Bought with:
Loree Foster, 5000031
Berkshire Hathaway HomeServices Homesale Realty
Source: Bright MLS,MLS#: MDCR2011528
Facts & features
Interior
Bedrooms & bathrooms
- Bedrooms: 5
- Bathrooms: 4
- Full bathrooms: 3
- 1/2 bathrooms: 1
- Main level bathrooms: 2
- Main level bedrooms: 2
Basement
- Area: 2232
Heating
- Heat Pump, Forced Air, Electric
Cooling
- Central Air, Ceiling Fan(s), Multi Units, Zoned, Electric
Appliances
- Included: Microwave, Cooktop, Dishwasher, Dryer, Exhaust Fan, Ice Maker, Double Oven, Oven, Washer, Water Heater, Range Hood, Disposal, Electric Water Heater
Features
- Breakfast Area, Built-in Features, Curved Staircase, Dining Area, Entry Level Bedroom, Family Room Off Kitchen, Formal/Separate Dining Room, Eat-in Kitchen, Kitchen Island, Kitchen - Table Space, Pantry, Primary Bath(s), Recessed Lighting, Soaking Tub, Bathroom - Stall Shower, Upgraded Countertops, Walk-In Closet(s), Bar, Wine Storage
- Flooring: Wood
- Doors: Double Entry
- Windows: Bay/Bow
- Basement: Connecting Stairway,Full,Concrete,Unfinished
- Number of fireplaces: 2
- Fireplace features: Wood Burning Stove
Interior area
- Total structure area: 5,769
- Total interior livable area: 3,537 sqft
- Finished area above ground: 3,537
- Finished area below ground: 0
Property
Parking
- Total spaces: 2
- Parking features: Storage, Garage Faces Side, Garage Door Opener, Inside Entrance, Attached, Driveway
- Attached garage spaces: 2
- Has uncovered spaces: Yes
Accessibility
- Accessibility features: 2+ Access Exits, >84" Garage Door, Entry Slope <1'
Features
- Levels: One and One Half
- Stories: 1
- Has private pool: Yes
- Pool features: Gunite, Heated, In Ground, Permits, Salt Water, Fenced, Filtered, Private
Lot
- Size: 3.44 Acres
- Features: Corner Lot, Wooded
Details
- Additional structures: Above Grade, Below Grade
- Parcel number: 0708011478
- Zoning: RESIDENTIAL
- Special conditions: Standard
Construction
Type & style
- Home type: SingleFamily
- Architectural style: Colonial
- Property subtype: Single Family Residence
Materials
- Brick
- Foundation: Slab
Condition
- New construction: No
- Year built: 1969
Utilities & green energy
- Sewer: On Site Septic
- Water: Well
Community & neighborhood
Location
- Region: Westminster
- Subdivision: None Available
Other
Other facts
- Listing agreement: Exclusive Right To Sell
- Ownership: Fee Simple
Price history
| Date | Event | Price |
|---|---|---|
| 3/31/2023 | Sold | $800,000-1.2%$226/sqft |
Source: | ||
| 2/24/2023 | Pending sale | $809,900$229/sqft |
Source: | ||
| 2/23/2023 | Listed for sale | $809,900$229/sqft |
Source: | ||
| 2/6/2023 | Pending sale | $809,900$229/sqft |
Source: | ||
| 1/9/2023 | Price change | $809,900-3%$229/sqft |
Source: | ||
Public tax history
| Year | Property taxes | Tax assessment |
|---|---|---|
| 2025 | $7,259 +0.5% | $703,800 +10.1% |
| 2024 | $7,223 +11.2% | $639,200 +11.2% |
| 2023 | $6,493 +12.7% | $574,600 +12.7% |
Find assessor info on the county website
Neighborhood: 21157
Nearby schools
GreatSchools rating
- 7/10Cranberry Station Elementary SchoolGrades: PK-5Distance: 2.8 mi
- 5/10Westminster East Middle SchoolGrades: 6-8Distance: 3.3 mi
- 8/10Winters Mill High SchoolGrades: 9-12Distance: 2.8 mi
Schools provided by the listing agent
- District: Carroll County Public Schools
Source: Bright MLS. This data may not be complete. We recommend contacting the local school district to confirm school assignments for this home.
Get a cash offer in 3 minutes
Find out how much your home could sell for in as little as 3 minutes with a no-obligation cash offer.
Estimated market value$894,600
Get a cash offer in 3 minutes
Find out how much your home could sell for in as little as 3 minutes with a no-obligation cash offer.
Estimated market value
$894,600


