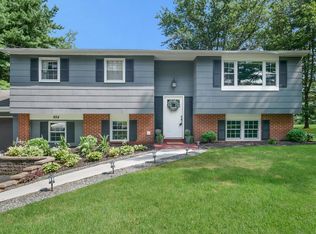Sold for $637,500
$637,500
440 Moyer Rd, Harleysville, PA 19438
5beds
2,671sqft
Single Family Residence
Built in 1972
1.77 Acres Lot
$645,700 Zestimate®
$239/sqft
$4,061 Estimated rent
Home value
$645,700
$607,000 - $691,000
$4,061/mo
Zestimate® history
Loading...
Owner options
Explore your selling options
What's special
Welcome to this beautifully maintained 5 bedroom, 3.5 bathroom colonial featuring a 2-car garage and modern updates throughout. Step inside to find an updated kitchen boasting stainless steel appliances, granite countertops, subway tile backsplash, and stylish tile flooring. The expansive family room offers the perfect space for entertaining and gatherings, while the inviting living room with fireplace provides a cozy retreat. Upstairs, the spacious primary suite includes a large bedroom and a private bathroom with double vanity, a stunning tile shower, and tile flooring. Three additional bedrooms provide plenty of space, including one with its own updated attached bathroom—ideal for guests or extended family. A convenient hall bathroom completes the second floor. Outside, enjoy a large yard shaded by mature trees, offering privacy and room to relax or play. A convenient storage shed completes the backyard. This home blends classic colonial charm with modern updates, making it a must-see!
Zillow last checked: 8 hours ago
Listing updated: November 06, 2025 at 08:38am
Listed by:
Matthew Marino 215-896-2171,
Real of Pennsylvania,
Co-Listing Agent: Andrea J. Clair 347-524-7355,
Real of Pennsylvania
Bought with:
Nick Repine, RS365937
Real of Pennsylvania
Source: Bright MLS,MLS#: PAMC2152312
Facts & features
Interior
Bedrooms & bathrooms
- Bedrooms: 5
- Bathrooms: 4
- Full bathrooms: 3
- 1/2 bathrooms: 1
- Main level bathrooms: 1
Basement
- Area: 0
Heating
- Baseboard, Oil
Cooling
- Central Air, Electric
Appliances
- Included: Microwave, Dishwasher, Energy Efficient Appliances, ENERGY STAR Qualified Dishwasher, Self Cleaning Oven, Oven/Range - Electric, Electric Water Heater
- Laundry: Main Level
Features
- Combination Kitchen/Dining, Dining Area, Open Floorplan, Eat-in Kitchen, Kitchen - Table Space, Primary Bath(s), Pantry, Recessed Lighting, Upgraded Countertops, Dry Wall
- Flooring: Hardwood, Ceramic Tile, Carpet, Wood
- Basement: Full
- Number of fireplaces: 1
- Fireplace features: Brick
Interior area
- Total structure area: 2,671
- Total interior livable area: 2,671 sqft
- Finished area above ground: 2,671
- Finished area below ground: 0
Property
Parking
- Total spaces: 2
- Parking features: Garage Faces Front, Driveway, Attached
- Attached garage spaces: 2
- Has uncovered spaces: Yes
Accessibility
- Accessibility features: None
Features
- Levels: Two
- Stories: 2
- Pool features: None
Lot
- Size: 1.76 Acres
- Dimensions: 150.00 x 0.00
Details
- Additional structures: Above Grade, Below Grade, Outbuilding
- Parcel number: 500002902108
- Zoning: R1
- Special conditions: Standard
Construction
Type & style
- Home type: SingleFamily
- Architectural style: Colonial
- Property subtype: Single Family Residence
Materials
- Vinyl Siding
- Foundation: Block
- Roof: Architectural Shingle
Condition
- New construction: No
- Year built: 1972
Utilities & green energy
- Electric: 200+ Amp Service
- Sewer: Public Sewer
- Water: Well
Community & neighborhood
Location
- Region: Harleysville
- Subdivision: None Available
- Municipality: LOWER SALFORD TWP
Other
Other facts
- Listing agreement: Exclusive Right To Sell
- Listing terms: Cash,Conventional,FHA,VA Loan,USDA Loan
- Ownership: Fee Simple
Price history
| Date | Event | Price |
|---|---|---|
| 11/5/2025 | Sold | $637,500-1.9%$239/sqft |
Source: | ||
| 9/29/2025 | Pending sale | $650,000$243/sqft |
Source: | ||
| 9/4/2025 | Price change | $650,000-3.7%$243/sqft |
Source: | ||
| 8/22/2025 | Listed for sale | $675,000+69.8%$253/sqft |
Source: | ||
| 11/25/2019 | Sold | $397,500-0.6%$149/sqft |
Source: Public Record Report a problem | ||
Public tax history
| Year | Property taxes | Tax assessment |
|---|---|---|
| 2025 | $6,524 +6.1% | $152,490 |
| 2024 | $6,147 | $152,490 |
| 2023 | $6,147 +7.3% | $152,490 |
Find assessor info on the county website
Neighborhood: 19438
Nearby schools
GreatSchools rating
- 6/10Oak Ridge El SchoolGrades: K-5Distance: 0.2 mi
- 6/10Indian Valley Middle SchoolGrades: 6-8Distance: 1.3 mi
- 8/10Souderton Area Senior High SchoolGrades: 9-12Distance: 2.6 mi
Schools provided by the listing agent
- District: Souderton Area
Source: Bright MLS. This data may not be complete. We recommend contacting the local school district to confirm school assignments for this home.
Get a cash offer in 3 minutes
Find out how much your home could sell for in as little as 3 minutes with a no-obligation cash offer.
Estimated market value$645,700
Get a cash offer in 3 minutes
Find out how much your home could sell for in as little as 3 minutes with a no-obligation cash offer.
Estimated market value
$645,700
