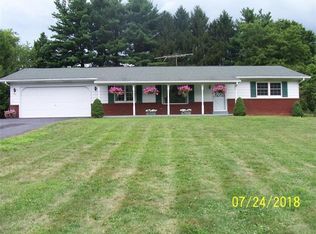Sold for $295,000 on 02/16/24
$295,000
440 Mount Morris Rd, Mount Morris, PA 15349
4beds
--sqft
Single Family Residence
Built in 1972
1 Acres Lot
$311,300 Zestimate®
$--/sqft
$1,746 Estimated rent
Home value
$311,300
$296,000 - $327,000
$1,746/mo
Zestimate® history
Loading...
Owner options
Explore your selling options
What's special
Welcome to 440 Mt Morris Road! Located on a 1-acre lot, this 4 bedroom, 3 full bath ranch-style home is ready for someone new to call it home. Oversized master suite with walk-in closet, bathroom with walk-in shower and soaking tub. Open kitchen and dining room area with gas fireplace. First floor Laundry and mud room. Finished basement with family room and game room area. Just 1 mile off the I-79 Mt Morris exit and 10 minutes to Morgantown,WV.
Zillow last checked: 8 hours ago
Listing updated: February 16, 2024 at 09:11am
Listed by:
Brittany Herrington 724-222-6550,
BERKSHIRE HATHAWAY THE PREFERRED REALTY
Bought with:
Rick Kalsey
BAILY REAL ESTATE
Source: WPMLS,MLS#: 1634939 Originating MLS: West Penn Multi-List
Originating MLS: West Penn Multi-List
Facts & features
Interior
Bedrooms & bathrooms
- Bedrooms: 4
- Bathrooms: 3
- Full bathrooms: 3
Primary bedroom
- Level: Main
- Dimensions: 20x20
Bedroom 2
- Level: Main
- Dimensions: 13x11
Bedroom 3
- Level: Main
- Dimensions: 13x11
Bedroom 4
- Level: Basement
- Dimensions: 15x12
Den
- Level: Basement
- Dimensions: 13x11
Dining room
- Level: Main
- Dimensions: 19x15
Family room
- Level: Basement
- Dimensions: 22x18
Game room
- Level: Basement
- Dimensions: 13x11
Kitchen
- Level: Main
- Dimensions: 12x11
Laundry
- Level: Main
- Dimensions: 20x7
Living room
- Level: Main
Heating
- Forced Air, Gas
Cooling
- Central Air, Electric
Appliances
- Included: Some Gas Appliances, Dishwasher, Refrigerator, Stove
Features
- Flooring: Tile, Vinyl, Carpet
- Basement: Full,Walk-Up Access
- Number of fireplaces: 1
- Fireplace features: Gas
Property
Parking
- Parking features: Off Street
Features
- Levels: One
- Stories: 1
- Pool features: None
Lot
- Size: 1 Acres
- Dimensions: 150 x 289 x 150 x 277
Details
- Parcel number: 2006178A
Construction
Type & style
- Home type: SingleFamily
- Architectural style: Ranch
- Property subtype: Single Family Residence
Materials
- Roof: Asphalt
Condition
- Resale
- Year built: 1972
Utilities & green energy
- Sewer: Public Sewer
- Water: Public
Community & neighborhood
Location
- Region: Mount Morris
Price history
| Date | Event | Price |
|---|---|---|
| 2/16/2024 | Sold | $295,000 |
Source: | ||
| 12/16/2023 | Pending sale | $295,000 |
Source: BHHS broker feed #1634939 Report a problem | ||
| 12/15/2023 | Contingent | $295,000 |
Source: | ||
| 12/11/2023 | Listed for sale | $295,000+37.2% |
Source: | ||
| 3/22/2019 | Sold | $215,000 |
Source: | ||
Public tax history
| Year | Property taxes | Tax assessment |
|---|---|---|
| 2025 | $3,845 | $91,990 |
| 2024 | $3,845 +2.2% | $91,990 +2.2% |
| 2023 | $3,764 | $90,040 |
Find assessor info on the county website
Neighborhood: 15349
Nearby schools
GreatSchools rating
- 6/10Waynesburg Central El SchoolGrades: K-6Distance: 11.5 mi
- NAMiller Middle SchoolGrades: 7-8Distance: 12.3 mi
- 5/10Waynesburg Central High SchoolGrades: 9-12Distance: 11.6 mi
Schools provided by the listing agent
- District: Central Greene
Source: WPMLS. This data may not be complete. We recommend contacting the local school district to confirm school assignments for this home.

Get pre-qualified for a loan
At Zillow Home Loans, we can pre-qualify you in as little as 5 minutes with no impact to your credit score.An equal housing lender. NMLS #10287.
