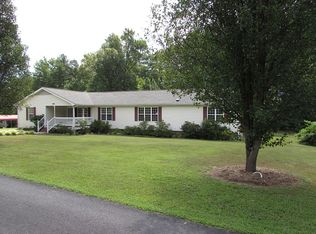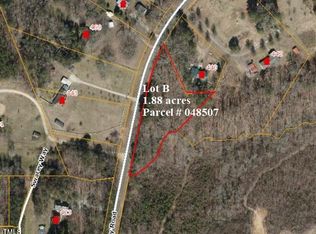Sold for $274,900
$274,900
440 Montgomery Rd, Franklinton, NC 27525
3beds
1,112sqft
Single Family Residence, Residential, Manufactured Home
Built in 2000
1.17 Acres Lot
$278,400 Zestimate®
$247/sqft
$1,529 Estimated rent
Home value
$278,400
$231,000 - $337,000
$1,529/mo
Zestimate® history
Loading...
Owner options
Explore your selling options
What's special
Country living at its finest - 1.17 acres just 4 miles from downtown Franklinton dining and shopping! 32x24 detached garage has 1 bay entrance. Laminate floors throughout, except the laundry - NO carpet for easy maintenance. Open living room with a fireplace, wood burning. Eat-in kitchen/dining has NEW counter-tops, drop-in workstation style sink, and faucet. Freshly painted kitchen cabinets. Gas range and SS appliances - all will stay! The master suite has a private bath with a NEW tub/shower combo, toilet, and one piece cultured marble counter-top. All the windows were replaced in 2019 along with the siding and roof. The heat/air system was replaced in 2019, too. 2-10 Home Warranty included! Some pics are virtually staged.
Zillow last checked: 8 hours ago
Listing updated: October 28, 2025 at 01:10am
Listed by:
Wallace Peiffer 919-302-1215,
Premier Advantage Realty Inc
Bought with:
Scott Hoffman, 171366
Keller Williams Legacy
Source: Doorify MLS,MLS#: 10105831
Facts & features
Interior
Bedrooms & bathrooms
- Bedrooms: 3
- Bathrooms: 2
- Full bathrooms: 2
Heating
- Forced Air
Cooling
- Central Air
Appliances
- Included: Dishwasher, Gas Range, Refrigerator
- Laundry: Laundry Room
Features
- Bathtub/Shower Combination, Ceiling Fan(s), Eat-in Kitchen, Kitchen/Dining Room Combination, Walk-In Closet(s)
- Flooring: Laminate, Vinyl
- Windows: Insulated Windows
- Basement: Crawl Space
- Number of fireplaces: 1
- Fireplace features: Living Room, Wood Burning Stove
Interior area
- Total structure area: 1,112
- Total interior livable area: 1,112 sqft
- Finished area above ground: 1,112
- Finished area below ground: 0
Property
Parking
- Total spaces: 4
- Parking features: Gravel
- Garage spaces: 2
- Uncovered spaces: 4
Features
- Levels: One
- Stories: 1
- Patio & porch: Deck
- Pool features: None
- Spa features: None
- Has view: Yes
Lot
- Size: 1.17 Acres
Details
- Additional structures: Garage(s), Shed(s), Storage, Workshop
- Parcel number: 1876483988
- Zoning: Res
- Special conditions: Standard
Construction
Type & style
- Home type: MobileManufactured
- Architectural style: Ranch
- Property subtype: Single Family Residence, Residential, Manufactured Home
Materials
- Vinyl Siding
- Foundation: Brick/Mortar
- Roof: Metal
Condition
- New construction: No
- Year built: 2000
Utilities & green energy
- Sewer: Septic Tank
- Water: Well
Community & neighborhood
Community
- Community features: None
Location
- Region: Franklinton
- Subdivision: Not in a Subdivision
Price history
| Date | Event | Price |
|---|---|---|
| 9/30/2025 | Sold | $274,900$247/sqft |
Source: | ||
| 8/28/2025 | Pending sale | $274,900$247/sqft |
Source: | ||
| 8/21/2025 | Price change | $274,900-1.8%$247/sqft |
Source: | ||
| 6/26/2025 | Listed for sale | $279,900$252/sqft |
Source: | ||
Public tax history
| Year | Property taxes | Tax assessment |
|---|---|---|
| 2025 | $1,513 +0.4% | $236,840 |
| 2024 | $1,507 +36.4% | $236,840 +107.1% |
| 2023 | $1,105 +37% | $114,340 |
Find assessor info on the county website
Neighborhood: 27525
Nearby schools
GreatSchools rating
- 3/10Franklinton ElementaryGrades: PK-5Distance: 4 mi
- 6/10Franklinton Middle SchoolGrades: 6-8Distance: 3.5 mi
- 6/10Franklinton HighGrades: 9-12Distance: 4.8 mi
Schools provided by the listing agent
- Elementary: Franklin - Franklinton
- Middle: Franklin - Franklinton
- High: Franklin - Franklinton
Source: Doorify MLS. This data may not be complete. We recommend contacting the local school district to confirm school assignments for this home.
Get a cash offer in 3 minutes
Find out how much your home could sell for in as little as 3 minutes with a no-obligation cash offer.
Estimated market value$278,400
Get a cash offer in 3 minutes
Find out how much your home could sell for in as little as 3 minutes with a no-obligation cash offer.
Estimated market value
$278,400

