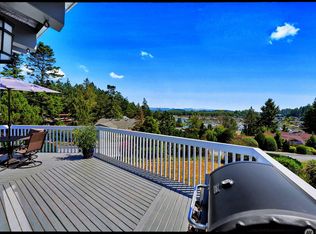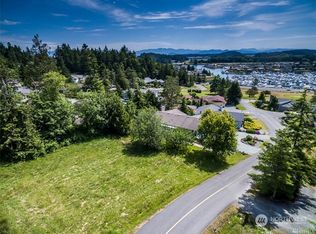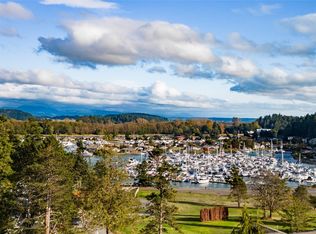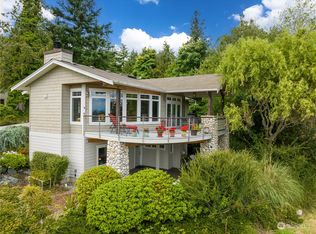Sold
Listed by:
Lura Bradford,
RE/MAX Elite,
Robert Bradford,
RE/MAX Elite
Bought with: The Agency Camano Island
$355,500
440 Modoc Way, La Conner, WA 98257
2beds
2,037sqft
Single Family Residence
Built in 1979
8,851.39 Square Feet Lot
$287,100 Zestimate®
$175/sqft
$2,686 Estimated rent
Home value
$287,100
$230,000 - $350,000
$2,686/mo
Zestimate® history
Loading...
Owner options
Explore your selling options
What's special
Enjoy panoramic water & mountain VIEWS from this 2BR/2BA w/ wraparound deck. Spacious great rm w/ vaulted ceilings, wood fireplace, gorgeous vistas & lots of sunlight. Daylight bsmt w/ private entry, parking, additional bdrm, full bath, family rm w/ wood stove, & office w/ built in custom cabinets w/ peninsula workspace. Secluded secret garden w/ outdoor eating area & RV parking space. Keep your boat in one of the most protected marinas in San Juan area w/low moorage rates. Mere feet to Shelter Bay's golf course & community amenities; 3 tennis courts, playground, RV storage, 2 pvt beaches, & marina. 3 min drive to historic La Conner waterfront; shopping, boardwalk, galleries, museums & restaurants.
Zillow last checked: 8 hours ago
Listing updated: November 20, 2023 at 09:53am
Listed by:
Lura Bradford,
RE/MAX Elite,
Robert Bradford,
RE/MAX Elite
Bought with:
Stephen Hayes, 25294
The Agency Camano Island
Source: NWMLS,MLS#: 2020260
Facts & features
Interior
Bedrooms & bathrooms
- Bedrooms: 2
- Bathrooms: 2
- Full bathrooms: 2
- Main level bedrooms: 1
Bedroom
- Level: Main
Bedroom
- Level: Lower
Bathroom full
- Level: Lower
Bathroom full
- Level: Upper
Den office
- Level: Lower
Family room
- Level: Lower
Great room
- Level: Main
Kitchen with eating space
- Level: Main
Utility room
- Level: Lower
Heating
- Fireplace(s)
Appliances
- Included: Dishwasher_, Refrigerator_, StoveRange_, Dishwasher, Refrigerator, StoveRange
Features
- Flooring: Hardwood, Laminate, Carpet
- Basement: Finished
- Number of fireplaces: 2
- Fireplace features: Wood Burning, Lower Level: 1, Main Level: 1, Fireplace
Interior area
- Total structure area: 2,037
- Total interior livable area: 2,037 sqft
Property
Parking
- Total spaces: 1
- Parking features: RV Parking, Driveway, Attached Garage
- Attached garage spaces: 1
Features
- Levels: One
- Stories: 1
- Patio & porch: Forced Air, Hardwood, Wall to Wall Carpet, Laminate, Vaulted Ceiling(s), Fireplace
- Pool features: Community
- Has spa: Yes
- Has view: Yes
- View description: Bay, Golf Course, Mountain(s), Sound, Territorial
- Has water view: Yes
- Water view: Bay,Sound
Lot
- Size: 8,851 sqft
- Dimensions: 110' x 86'
- Features: Cul-De-Sac, Dead End Street, Paved, Athletic Court, Boat House, Cabana/Gazebo, Cable TV, Deck, Dock, Gas Available, High Speed Internet, Hot Tub/Spa, Moorage, Outbuildings, Patio, Propane, RV Parking
- Topography: Level,PartialSlope
- Residential vegetation: Brush, Garden Space
Details
- Parcel number: P129246
- On leased land: Yes
- Zoning description: Jurisdiction: County
- Special conditions: Standard
Construction
Type & style
- Home type: SingleFamily
- Architectural style: Modern
- Property subtype: Single Family Residence
Materials
- Wood Siding
- Foundation: Poured Concrete
- Roof: Composition
Condition
- Year built: 1979
- Major remodel year: 1999
Utilities & green energy
- Sewer: Sewer Connected
- Water: Community
Community & neighborhood
Community
- Community features: Athletic Court, Boat Launch, CCRs, Clubhouse, Golf, Park, Playground, Trail(s)
Location
- Region: La Conner
- Subdivision: Shelter Bay
HOA & financial
HOA
- HOA fee: $293 monthly
- Association phone: 360-466-3805
Other
Other facts
- Listing terms: Cash Out,Conventional
- Cumulative days on market: 832 days
Price history
| Date | Event | Price |
|---|---|---|
| 11/16/2023 | Sold | $355,500-10%$175/sqft |
Source: | ||
| 10/8/2023 | Pending sale | $395,000$194/sqft |
Source: | ||
| 7/25/2023 | Listed for sale | $395,000$194/sqft |
Source: | ||
| 7/21/2023 | Pending sale | $395,000$194/sqft |
Source: | ||
| 6/2/2023 | Listed for sale | $395,000$194/sqft |
Source: | ||
Public tax history
| Year | Property taxes | Tax assessment |
|---|---|---|
| 2024 | -- | -- |
| 2023 | -- | -- |
| 2022 | -- | -- |
Find assessor info on the county website
Neighborhood: 98257
Nearby schools
GreatSchools rating
- 4/10La Conner Elementary SchoolGrades: K-5Distance: 1.6 mi
- 4/10La Conner Middle SchoolGrades: 6-8Distance: 1.6 mi
- 2/10La Conner High SchoolGrades: 9-12Distance: 1.5 mi
Get pre-qualified for a loan
At Zillow Home Loans, we can pre-qualify you in as little as 5 minutes with no impact to your credit score.An equal housing lender. NMLS #10287.



