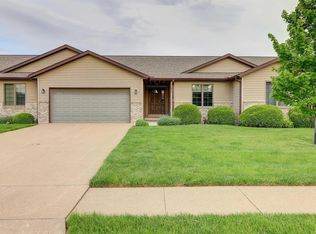Custom quality designed 3 bedroom condominium in Mill Creek Highlands. Present owners are original owners. Spacious main level w/fireplace w/sliders to 12 x 12 deck, open dining and kitchen w/pantry. Master B/R w/large walk-in closet & master bath. Lower level offers walk-out, spacious finished lower level 17 x 26 family room , 13 x 12 3rd bedroom, and 11 x8 3/4 bath. 12 x 8 patio area, over 500sq. of unfinished additional storage, and EE Furnace & Central Air. Attached 2 car garage. All owner occupied and tremendous location. In my opinion this is Clinton's premier condominium development w/condominium living at it's finest! The good life starts here!
This property is off market, which means it's not currently listed for sale or rent on Zillow. This may be different from what's available on other websites or public sources.

