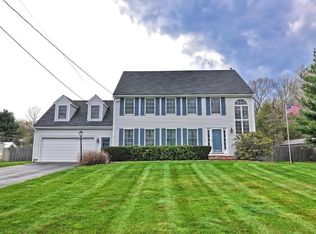Sold for $650,000
$650,000
440 Mendon Rd, North Attleboro, MA 02760
4beds
2,728sqft
Single Family Residence
Built in 1986
1.41 Acres Lot
$649,100 Zestimate®
$238/sqft
$4,147 Estimated rent
Home value
$649,100
$591,000 - $714,000
$4,147/mo
Zestimate® history
Loading...
Owner options
Explore your selling options
What's special
This well-maintained home has been lovingly cared for by its original owner and offers a solid foundation for your personal touch. While some updates may be desired, the property’s excellent upkeep and pride of ownership shine throughout. This home is a spacious 4-bedroom, 2.5-bath Colonial that perfectly blends classic charm with incredible potential. Generous room sizes, and functional layout, make this home feel spacious and welcoming. Featuring hardwood floors and brand-new carpeting, this home offers plenty of room to grow and entertain. The bright, inviting layout flows effortlessly into a generous backyard oasis, complete with a newly tiled in-ground pool—ideal for summer gatherings or relaxing weekends. Just waiting for your personal touches, this home is a must-see opportunity to create the lifestyle you've been dreaming of! Located near all major highways including Routes 1, 95 and 295.
Zillow last checked: 8 hours ago
Listing updated: September 29, 2025 at 04:35pm
Listed by:
Kim Zogalis 508-265-0801,
NorthStar Real Estate, LLC 508-316-0781
Bought with:
Brian Cerrone
John Slyman
Source: MLS PIN,MLS#: 73401299
Facts & features
Interior
Bedrooms & bathrooms
- Bedrooms: 4
- Bathrooms: 3
- Full bathrooms: 2
- 1/2 bathrooms: 1
Primary bedroom
- Features: Bathroom - Full, Walk-In Closet(s), Flooring - Wall to Wall Carpet
- Level: Second
Bedroom 2
- Features: Flooring - Wall to Wall Carpet
- Level: Second
Bedroom 3
- Features: Flooring - Wall to Wall Carpet
- Level: Second
Bedroom 4
- Features: Flooring - Wall to Wall Carpet
- Level: Second
Primary bathroom
- Features: Yes
Bathroom 1
- Features: Bathroom - Half, Dryer Hookup - Electric, Washer Hookup
- Level: First
Bathroom 2
- Features: Bathroom - Full, Bathroom - Tiled With Tub
- Level: Second
Bathroom 3
- Features: Bathroom - Full, Bathroom - Tiled With Shower Stall
- Level: Second
Dining room
- Features: Flooring - Wood
- Level: First
Family room
- Features: Flooring - Wall to Wall Carpet
- Level: First
Kitchen
- Features: Flooring - Stone/Ceramic Tile
- Level: First
Office
- Features: Flooring - Wall to Wall Carpet
- Level: First
Heating
- Baseboard, Oil
Cooling
- Window Unit(s), Ductless, Whole House Fan
Appliances
- Laundry: Electric Dryer Hookup, Washer Hookup, First Floor
Features
- Office
- Flooring: Tile, Carpet, Hardwood, Flooring - Wall to Wall Carpet
- Doors: Storm Door(s)
- Windows: Insulated Windows
- Basement: Bulkhead,Sump Pump,Unfinished
- Number of fireplaces: 1
Interior area
- Total structure area: 2,728
- Total interior livable area: 2,728 sqft
- Finished area above ground: 2,728
- Finished area below ground: 0
Property
Parking
- Total spaces: 8
- Parking features: Attached, Paved Drive, Off Street, Paved
- Attached garage spaces: 2
- Uncovered spaces: 6
Features
- Patio & porch: Deck - Wood, Patio
- Exterior features: Deck - Wood, Patio, Pool - Inground, Fenced Yard
- Has private pool: Yes
- Pool features: In Ground
- Fencing: Fenced
Lot
- Size: 1.41 Acres
Details
- Parcel number: M:0029 B:0251 L:0000,2873374
- Zoning: R
Construction
Type & style
- Home type: SingleFamily
- Architectural style: Colonial
- Property subtype: Single Family Residence
Materials
- Frame
- Foundation: Concrete Perimeter
- Roof: Shingle
Condition
- Year built: 1986
Utilities & green energy
- Electric: 100 Amp Service
- Sewer: Private Sewer
- Water: Public
- Utilities for property: for Electric Range, for Electric Oven, for Electric Dryer, Washer Hookup
Community & neighborhood
Community
- Community features: Shopping, Golf, Highway Access
Location
- Region: North Attleboro
Other
Other facts
- Listing terms: Contract
Price history
| Date | Event | Price |
|---|---|---|
| 9/29/2025 | Sold | $650,000-7%$238/sqft |
Source: MLS PIN #73401299 Report a problem | ||
| 8/12/2025 | Price change | $699,000-3.6%$256/sqft |
Source: MLS PIN #73401299 Report a problem | ||
| 7/24/2025 | Listed for sale | $725,000-3.2%$266/sqft |
Source: MLS PIN #73401299 Report a problem | ||
| 7/17/2025 | Contingent | $749,000$275/sqft |
Source: MLS PIN #73401299 Report a problem | ||
| 7/8/2025 | Listed for sale | $749,000$275/sqft |
Source: MLS PIN #73401299 Report a problem | ||
Public tax history
| Year | Property taxes | Tax assessment |
|---|---|---|
| 2025 | $7,970 | $690,600 |
| 2024 | $7,970 +3.9% | $690,600 +15.1% |
| 2023 | $7,673 +6.6% | $599,900 +16.1% |
Find assessor info on the county website
Neighborhood: 02760
Nearby schools
GreatSchools rating
- 7/10Amvet Boulevard Elementary SchoolGrades: K-5Distance: 2.9 mi
- 6/10North Attleborough Middle SchoolGrades: 6-8Distance: 4.5 mi
- 7/10North Attleboro High SchoolGrades: 9-12Distance: 4.3 mi
Schools provided by the listing agent
- Middle: Nams
- High: Nahs
Source: MLS PIN. This data may not be complete. We recommend contacting the local school district to confirm school assignments for this home.
Get a cash offer in 3 minutes
Find out how much your home could sell for in as little as 3 minutes with a no-obligation cash offer.
Estimated market value
$649,100
