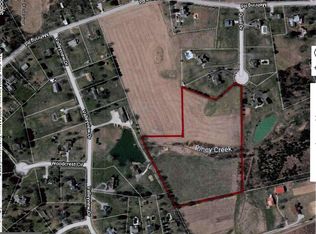Sold for $505,900
$505,900
440 Mehring Rd, Littlestown, PA 17340
4beds
3,042sqft
Single Family Residence
Built in 2000
1.19 Acres Lot
$517,300 Zestimate®
$166/sqft
$2,801 Estimated rent
Home value
$517,300
$378,000 - $704,000
$2,801/mo
Zestimate® history
Loading...
Owner options
Explore your selling options
What's special
Charming Brick Cape Cod, South Central Pennsylvania only 2.5 miles to the PA/MD border! This spacious 4-bedroom, 3.5-bath home offers over 2,000 sq. ft. of above-grade living space and a layout perfect for everyday comfort and entertaining. The main-level primary suite , walk-in closet and bath with soaking tub adds ease and flexibility, while the finished lower level features a large family/game room ready for gatherings or relaxing nights in. Step outside to your private retreat—enjoy a covered front porch, expansive deck with fire pit, hot tub, inground pool with solar cover, and even a basketball court! The wood-fenced backyard is ideal for pets, play, and privacy. Additional highlights include a 2-car garage, newer roof (under 10 years), and a newer hot water heater. A wonderful blend of classic charm and outdoor fun—don’t miss this opportunity!
Zillow last checked: 8 hours ago
Listing updated: September 02, 2025 at 02:28am
Listed by:
David Sites 717-487-4000,
Sites Realty, Inc.,
Co-Listing Agent: Susan Mae Reed 717-253-0580,
Sites Realty, Inc.
Bought with:
Mary Price, AB050221L
Berkshire Hathaway HomeServices Homesale Realty
Source: Bright MLS,MLS#: PAAD2018732
Facts & features
Interior
Bedrooms & bathrooms
- Bedrooms: 4
- Bathrooms: 4
- Full bathrooms: 3
- 1/2 bathrooms: 1
- Main level bathrooms: 2
- Main level bedrooms: 1
Primary bedroom
- Features: Flooring - Wood, Crown Molding, Ceiling Fan(s)
- Level: Main
- Area: 195 Square Feet
- Dimensions: 15 x 13
Primary bathroom
- Features: Double Sink, Flooring - Tile/Brick, Bathroom - Walk-In Shower
- Level: Main
- Area: 100 Square Feet
- Dimensions: 10 x 10
Dining room
- Features: Flooring - Wood, Crown Molding
- Level: Main
Family room
- Features: Flooring - Carpet, Chair Rail, Recessed Lighting
- Level: Lower
- Area: 754 Square Feet
- Dimensions: 29 x 26
Kitchen
- Features: Flooring - Wood, Ceiling Fan(s), Kitchen - Electric Cooking, Recessed Lighting
- Level: Main
- Area: 288 Square Feet
- Dimensions: 12 x 24
Living room
- Features: Flooring - Wood, Ceiling Fan(s), Cathedral/Vaulted Ceiling, Fireplace - Gas
- Level: Main
- Area: 360 Square Feet
- Dimensions: 24 x 15
Office
- Features: Flooring - Carpet, Chair Rail
- Level: Lower
- Area: 169 Square Feet
- Dimensions: 13 x 13
Heating
- Forced Air, Heat Pump, Natural Gas, Propane
Cooling
- Central Air, Electric
Appliances
- Included: Dishwasher, Disposal, Dryer, Microwave, Refrigerator, Cooktop, Washer, Gas Water Heater
Features
- Walk-In Closet(s), Wainscotting, Recessed Lighting, Primary Bath(s), Pantry, Entry Level Bedroom, Dining Area, Crown Molding, Combination Kitchen/Dining, Chair Railings, Ceiling Fan(s), Built-in Features, Bathroom - Walk-In Shower, Bathroom - Tub Shower, Soaking Tub, Cathedral Ceiling(s)
- Flooring: Carpet, Wood, Vinyl
- Doors: French Doors
- Basement: Sump Pump,Partially Finished
- Number of fireplaces: 1
- Fireplace features: Gas/Propane
Interior area
- Total structure area: 3,042
- Total interior livable area: 3,042 sqft
- Finished area above ground: 2,062
- Finished area below ground: 980
Property
Parking
- Total spaces: 4
- Parking features: Garage Faces Side, Garage Door Opener, Oversized, Driveway, Attached
- Attached garage spaces: 2
- Uncovered spaces: 2
Accessibility
- Accessibility features: 2+ Access Exits
Features
- Levels: One and One Half
- Stories: 1
- Patio & porch: Deck, Porch
- Has private pool: Yes
- Pool features: In Ground, Vinyl, Private
- Spa features: Bath, Hot Tub
- Fencing: Wood
- Has view: Yes
- View description: Street, Trees/Woods
Lot
- Size: 1.19 Acres
- Features: Corner Lot, Unknown Soil Type
Details
- Additional structures: Above Grade, Below Grade
- Parcel number: 41J170136D000
- Zoning: RESIDENTIAL R-1
- Special conditions: Standard
Construction
Type & style
- Home type: SingleFamily
- Architectural style: Cape Cod
- Property subtype: Single Family Residence
Materials
- Brick, Vinyl Siding
- Foundation: Block
- Roof: Architectural Shingle
Condition
- Very Good
- New construction: No
- Year built: 2000
Utilities & green energy
- Electric: 220 Volts
- Sewer: Mound System
- Water: Well
- Utilities for property: Cable Available, Electricity Available, Phone Available, Sewer Available, Water Available, Propane, Cable
Community & neighborhood
Location
- Region: Littlestown
- Subdivision: None Available
- Municipality: UNION TWP
Other
Other facts
- Listing agreement: Exclusive Right To Sell
- Listing terms: FHA,Cash,Conventional,VA Loan
- Ownership: Fee Simple
- Road surface type: Black Top
Price history
| Date | Event | Price |
|---|---|---|
| 8/29/2025 | Sold | $505,900-4.4%$166/sqft |
Source: | ||
| 7/24/2025 | Pending sale | $529,000$174/sqft |
Source: | ||
| 7/15/2025 | Listed for sale | $529,000+99.6%$174/sqft |
Source: | ||
| 1/1/2015 | Sold | $265,000$87/sqft |
Source: | ||
Public tax history
| Year | Property taxes | Tax assessment |
|---|---|---|
| 2025 | $5,665 +3.8% | $299,300 |
| 2024 | $5,456 +0.7% | $299,300 |
| 2023 | $5,416 +2.1% | $299,300 |
Find assessor info on the county website
Neighborhood: 17340
Nearby schools
GreatSchools rating
- NARolling Acres El SchoolGrades: K-4Distance: 1.7 mi
- 4/10Maple Avenue Middle SchoolGrades: 6-8Distance: 1.6 mi
- 8/10Littlestown Senior High SchoolGrades: 9-12Distance: 1.6 mi
Schools provided by the listing agent
- District: Littlestown Area
Source: Bright MLS. This data may not be complete. We recommend contacting the local school district to confirm school assignments for this home.
Get pre-qualified for a loan
At Zillow Home Loans, we can pre-qualify you in as little as 5 minutes with no impact to your credit score.An equal housing lender. NMLS #10287.
Sell with ease on Zillow
Get a Zillow Showcase℠ listing at no additional cost and you could sell for —faster.
$517,300
2% more+$10,346
With Zillow Showcase(estimated)$527,646
