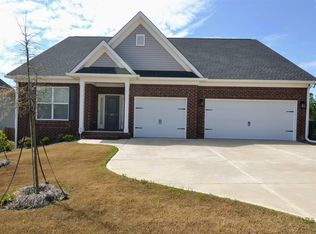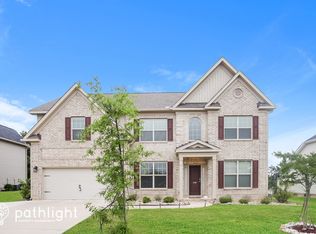Designed to perfection, the Newberry plan offers 5 bedrooms w/3.5 bathrooms. The grand entry way draws you into a voluminous layout made for entertaining. This homes gourmet kitchen overlooks a spacious great room w/gorgeous stone surround gas fireplace. Premium kitchen finishes include a gas range, Samsung stainless steel appliances & upgraded fixtures. The master suite, located on the main floor is the ultimate retreat w/a separate sitting area and 2 walk in closets. Master bath is complete with a large tile shower and soaker tub. Upstairs provides plenty of closet space, 4 guest rooms and 2 full bathrooms. The oversized bonus room is perfect for any man cave, playroom, exercise room or library. Take in the beautiful outdoors or enjoy cookouts on the screened in covered porch. Other highlights include drop zone area in garage entry, front & backyard irrigation, energy saving features, brick front & so much more! This home is located in the prestigious Abney Hills Community, complete with pool & clubhouse access. Enjoy peaceful living all while being conveniently located to shopping, dining, entertainment and top rated schools! Please call New Home Specialist for details.
This property is off market, which means it's not currently listed for sale or rent on Zillow. This may be different from what's available on other websites or public sources.

