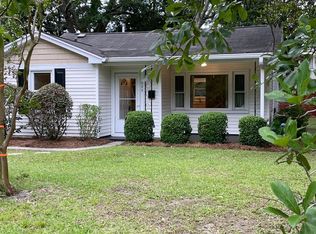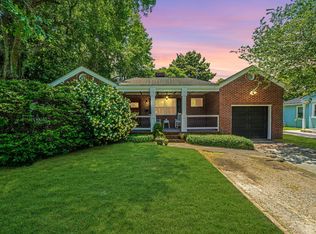Closed
$685,000
440 Magnolia Rd, Charleston, SC 29407
3beds
1,566sqft
Single Family Residence
Built in 1950
7,405.2 Square Feet Lot
$763,700 Zestimate®
$437/sqft
$3,582 Estimated rent
Home value
$763,700
$718,000 - $817,000
$3,582/mo
Zestimate® history
Loading...
Owner options
Explore your selling options
What's special
Welcome to the charming allure of 440 Magnolia Road. With three bedrooms, two bathrooms, and 1,566 square feet, this residence offers a perfect blend of comfort and style. Located two blocks from Avondale's eclectic restaurants and shopping, and minutes away from the greenery of Ackerman Park. This home is just five minutes from the historic charm of Downtown Charleston and a short fifteen minute drive to the sandy shores of Folly Beach. As you approach, a majestic Spanish-moss covered oak tree welcomes you.The interior has hardwood floors and beautiful arched doorways guiding you through the thoughtfully designed space. The living room, adorned with a fireplace and built-in bookshelves, invites you to unwind and create lasting memories. Hosting is a breeze with a separate formal dining room, complemented by the kitchen featuring stainless steel appliances and an inviting island for casual meals. Venture outside to the expansive back deck, overlooking a large fenced-in backyard. The storage shed and hard-scaped firepit area offer both functionality and ambiance, making outdoor gatherings a joy. The possibilities continue with attic access through the laundry room. Tall ceilings in the attic open the door to a potential second-floor - imagine the space to tailor to your desires, with the opportunity to build stairs for easy access. Schedule your showing today!
Zillow last checked: 8 hours ago
Listing updated: May 02, 2024 at 03:12pm
Listed by:
AgentOwned Realty Charleston Group 843-769-5100
Bought with:
Southeastern Management Group
Source: CTMLS,MLS#: 24002095
Facts & features
Interior
Bedrooms & bathrooms
- Bedrooms: 3
- Bathrooms: 2
- Full bathrooms: 2
Heating
- Electric
Cooling
- Central Air
Appliances
- Laundry: Electric Dryer Hookup, Washer Hookup, Laundry Room
Features
- Ceiling - Smooth, High Ceilings, Kitchen Island, Ceiling Fan(s), Eat-in Kitchen, Formal Living
- Flooring: Ceramic Tile, Wood
- Windows: Window Treatments
- Number of fireplaces: 1
- Fireplace features: Living Room, One, Wood Burning
Interior area
- Total structure area: 1,566
- Total interior livable area: 1,566 sqft
Property
Parking
- Parking features: Off Street
Features
- Levels: One
- Stories: 1
- Patio & porch: Deck, Patio
- Exterior features: Rain Gutters
- Fencing: Wood
Lot
- Size: 7,405 sqft
- Features: 0 - .5 Acre
Details
- Parcel number: 4181300153
Construction
Type & style
- Home type: SingleFamily
- Architectural style: Ranch,Traditional
- Property subtype: Single Family Residence
Materials
- Asbestos, Brick
- Foundation: Crawl Space
- Roof: Architectural
Condition
- New construction: No
- Year built: 1950
Utilities & green energy
- Sewer: Public Sewer
- Water: Public
- Utilities for property: Charleston Water Service, Dominion Energy
Community & neighborhood
Community
- Community features: Trash
Location
- Region: Charleston
- Subdivision: Carolina Terrace
Other
Other facts
- Listing terms: Any,Cash,Conventional
Price history
| Date | Event | Price |
|---|---|---|
| 1/26/2026 | Listing removed | $3,995$3/sqft |
Source: Zillow Rentals Report a problem | ||
| 1/19/2026 | Listed for rent | $3,995+121.9%$3/sqft |
Source: Zillow Rentals Report a problem | ||
| 5/1/2024 | Sold | $685,000-5.5%$437/sqft |
Source: | ||
| 2/2/2024 | Contingent | $725,000$463/sqft |
Source: | ||
| 1/26/2024 | Listed for sale | $725,000+74.3%$463/sqft |
Source: | ||
Public tax history
| Year | Property taxes | Tax assessment |
|---|---|---|
| 2024 | $2,798 +0.7% | $16,640 |
| 2023 | $2,777 +4.1% | $16,640 |
| 2022 | $2,668 -3.3% | $16,640 |
Find assessor info on the county website
Neighborhood: 29407
Nearby schools
GreatSchools rating
- 7/10St. Andrews School Of Math And ScienceGrades: PK-5Distance: 0.7 mi
- 4/10C. E. Williams Middle School For Creative & ScientGrades: 6-8Distance: 5.5 mi
- 7/10West Ashley High SchoolGrades: 9-12Distance: 5.4 mi
Schools provided by the listing agent
- Elementary: St. Andrews
- Middle: C E Williams
- High: West Ashley
Source: CTMLS. This data may not be complete. We recommend contacting the local school district to confirm school assignments for this home.
Get a cash offer in 3 minutes
Find out how much your home could sell for in as little as 3 minutes with a no-obligation cash offer.
Estimated market value$763,700
Get a cash offer in 3 minutes
Find out how much your home could sell for in as little as 3 minutes with a no-obligation cash offer.
Estimated market value
$763,700

