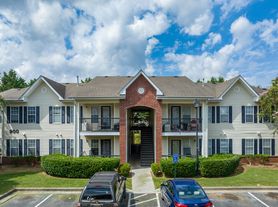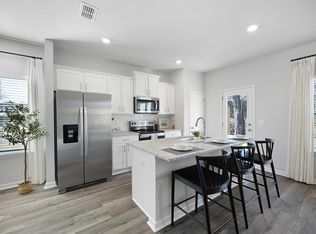Experience a one-of-a-kind, custom built luxury haven just 45 minutes north of Atlanta. This meticulously cared for, 11+ acre private estate seamlessly combines upscale amenities, breathtaking natural beauty, and versatile functionality. Whether hosting corporate retreats, establishing a multi-generational family compound, or catering to equestrian pursuits, this property offers unmatched versatility and prestige.
A grand entry sets the stage, introducing an open-concept living area enriched with intricate trim, custom built-ins, and soaring ceilings. The chef's kitchen, designed for seamless entertaining, flows into a warm keeping room with a vaulted pine ceiling and inviting gas/wood-burning fireplace. Enjoy formal dining, a sunroom boasting a double-sided gas fireplace, hardwood floors throughout, a dedicated private office with a half bath, and a stunning piano room that houses a baby grand under coffered wood ceilings. The expansive primary suite impresses with its own gas fireplace, a private sitting area, and a lavish, spa-inspired bath featuring a custom walk-in closet.
On the terrace level, discover flexible living space perfect for executive accommodations, extended family, or high-level brainstorming sessions complete with two bedrooms, two full baths, a kitchen, a keeping room with gas fireplace, a full gym, and a spa-style double shower. The backyard features a heated saltwater pool and hot tub overlooking a large pond with a resort-style illuminated fountain.
Adjacent to the main residence, the detached carriage home presents a sophisticated 2-bedroom, 2.5-bath layout complete with an office/den. It features a stainless-steel kitchen with quartz countertops, a full-size washer/dryer, a large pantry, and open-concept dining/living area perfect as guest quarters, staff housing, or executive offices.
A separate, newly renovated studio cottage offers a private retreat with a full bath, ideal for visiting guests, creative projects, or secluded workspace.
For equestrian enthusiasts, a professionally designed two-story barn provides three stalls, two paddock areas, 1 bed/1.5 bath and over 7 acres of fenced pasture with a 0.5 acre pond.
With four distinct buildings the main residence, carriage home, studio cottage, and the fully equipped barn this estate is truly a private compound offering limitless possibilities. Elevate your lifestyle within a fully secure, easily accessible, and strategically located property. Don't miss this rare opportunity to secure an exclusive, multi-purpose luxury rental that truly stands apart.
Monthly Rent: $19,500
Lease Length: Minimum 12-month lease. Longer terms negotiable.
Security Deposit: Equivalent to 1.5 month's rent.
Utilities: Tenant responsible for electric, water, propane (hot water & cooking), exterminator & lawn expenses.
Insurance: Proof of renters insurance with minimum liability coverage required prior to move-in.
Occupancy: No subletting without landlord's written consent; corporate and multi-generational family use permitted, subject to landlord approval.
Credit Requirements: Minimum credit score of 650 required. All applicants subject to credit and background checks.
Other details: Unfurnished
House for rent
Accepts Zillow applications
$19,500/mo
Fees may apply
440 Lucas Rd SW, Cartersville, GA 30120
7beds
11,000sqft
Price may not include required fees and charges. Price shown reflects the lease term provided. Learn more|
Single family residence
Available Sun Mar 1 2026
Cats, dogs OK
Central air
In unit laundry
Forced air
What's special
Soaring ceilingsCustom built-insFull gymHardwood floors throughoutSpa-style double showerIntricate trimGrand entry
- 15 days |
- -- |
- -- |
Zillow last checked: 10 hours ago
Listing updated: February 03, 2026 at 11:15am
Travel times
Facts & features
Interior
Bedrooms & bathrooms
- Bedrooms: 7
- Bathrooms: 8
- Full bathrooms: 8
Rooms
- Room types: Office
Heating
- Forced Air
Cooling
- Central Air
Appliances
- Included: Dishwasher, Double Oven, Dryer, Freezer, Microwave, Oven, Refrigerator, Washer
- Laundry: In Unit
Features
- Double Vanity, Walk In Closet
- Flooring: Hardwood, Tile
Interior area
- Total interior livable area: 11,000 sqft
Property
Parking
- Details: Contact manager
Features
- Exterior features: Central Vacuum, Electricity not included in rent, Four Fireplaces, Heating system: Forced Air, Hot water not included in rent, Walk In Closet, Water not included in rent
- Has private pool: Yes
- Pool features: Pool
- Has spa: Yes
- Spa features: Hottub Spa
Construction
Type & style
- Home type: SingleFamily
- Property subtype: Single Family Residence
Community & HOA
HOA
- Amenities included: Pool
Location
- Region: Cartersville
Financial & listing details
- Lease term: 1 Year
Price history
| Date | Event | Price |
|---|---|---|
| 2/3/2026 | Listed for rent | $19,500$2/sqft |
Source: Zillow Rentals Report a problem | ||
| 5/13/2024 | Listed for sale | $2,999,999+163.9%$273/sqft |
Source: | ||
| 12/20/2021 | Sold | $1,137,000-5.3%$103/sqft |
Source: | ||
| 11/1/2021 | Pending sale | $1,200,000$109/sqft |
Source: | ||
| 9/28/2021 | Listed for sale | $1,200,000$109/sqft |
Source: | ||
Neighborhood: 30120
Nearby schools
GreatSchools rating
- 5/10Taylorsville Elementary SchoolGrades: PK-5Distance: 3.8 mi
- 7/10Woodland Middle School At EuharleeGrades: 6-8Distance: 4.4 mi
- 7/10Woodland High SchoolGrades: 9-12Distance: 3.3 mi

