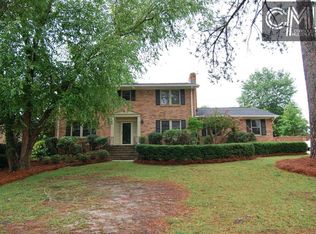NEW ROOF & SOLAR PANELS 2017; Home has been completely remodeled farmhouse style— new trim and baseboards, 1/2 inch solid bamboo flooring; UPDATED LIGHTING throughout home; Open concept with separate bedroom wing. MASTER BEDROOM—walk-in closet; MASTER BATH —jack and jill style with double vanity, custom walk-in shower with frame-less glass doors; Large REAR BEDROOM with exterior door to trellised garden; Spacious SECOND BATH—granite double sink vanity, tub and shower; LIVING ROOM—custom window seat, updated gas fireplace; rustic wood mantel with concealed power, TV, & internet; built-in bookcase on rear side of fireplace; WET BAR —stunning glass tile, ceiling height upper cabinets, custom lighting, modern farmhouse butcher block counter & stainless sink, glass front beverage cooler, pull-out recycling & trash bins, dedicated ice maker; Spacious FORMAL DINING ROOM; OFFICE/LIBRARY —French doors open to living space or close for privacy. Wall of custom shelving. Privacy blinds allow room to double as a 4th bedroom when family gathers. KITCHEN—ceiling height cupboards, custom lighting, stunning glass tile, modern farmhouse butcher block counters and sink, granite bar seating, dishwasher, gas range and convection microwave; BREAKFAST NOOK with picture perfect backyard views; Remodeled FOUR SEASONS ROOM—panoramic views of backyard, updated cabinets, butcher block counter, tile floor, built-in bookshelf, custom bamboo privacy blinds open from top or bottom; can be used as sleeping porch when family gathers. Spacious PANTRY/LAUDRY ROOM/CRAFT NOOK—built in front loading washer & dryer, plentiful cabinets and 98” counter with sink, space for chest freezer and extra refrigerator. HALF BATH accessible from laundry room or garage. Kept the nostalgia--original INTERCOM/RADIO SYSTEM with speakers throughout home & garage still plays your favorite radio station. Pristine GARAGE currently offers parking for one, built in workbench, pull down attic stairs and a level platform for a serious workshop setup. Platform is removable to accommodate a second compact car. DOUBLE-WIDE DRIVEWAY with extra parking area to the side can easily accommodate 4 vehicles. BACK YARD offers double wooden gate for equipment access, paver bordered pathways, charming 5-sided SHED; Large brick paver PATIO for grilling, circular outdoor "room" with retaining wall serves as fire pit in cooler months and base for above-ground pool in warmer months. GRAPE ARBOR with MUSCADINE and SCUPERNONG, as well as BLUEBERRY bushes and FIG tree.
This property is off market, which means it's not currently listed for sale or rent on Zillow. This may be different from what's available on other websites or public sources.
