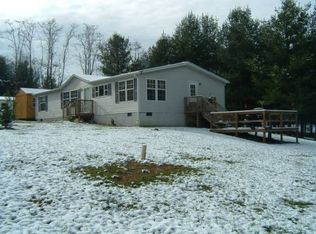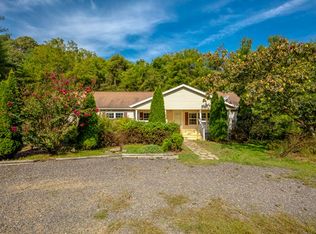This beautifully updated, spacious home offers 4 large bedrooms and 2 bathrooms on a level 1.41 acres. The master bedroom is located on one side of the home with an ample walk-in closet, and features additional space that could be used as an office, nursery, or hobby room. On the opposite end of the home are 3 large bedrooms with plenty of room for kids to play. The open concept of the living room, dining room, kitchen and family room makes this home perfect for entertaining. The home has been updated with all new exterior doors, including the sliding glass door in the dining room, that opens onto a new 10'x38' deck with gated entry to a brand new 26' above ground pool! There have been many recent improvements including a new metal roof, pressure pump, and indoor heat pump unit. The kitchen has been updated with black stainless steel refrigerator, range/oven, and dishwasher. The living area has new flooring and paint. Located 2.4 miles from I-77 and 1.5 miles from the New River Trail
This property is off market, which means it's not currently listed for sale or rent on Zillow. This may be different from what's available on other websites or public sources.

