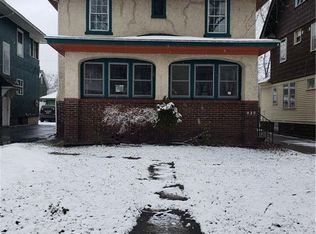Closed
$180,000
440 Lake View Park, Rochester, NY 14613
4beds
1,784sqft
Home value
$205,500
$193,000 - $220,000
$1,962/mo
Zestimate® history
Loading...
Owner options
Explore your selling options
What's special
Charming Two Story Home with Finished Attic Beautiful Woodwork & Hardwood Floors Throughout. Living Room w/Fireplace, Glass French Doors to Formal Dining Room, Completely Updated Kitchen with Quartz Countertops, Recessed Lighting, New Cabinets, Large Walk In Pantry, First Floor Bath w/Bluetooth in the Shower! First Floor Laundry, 4 Season Room, Nice Size Bedrooms, Walk In Closets, Newer Furnace & Hot Water Heater, Detached 2 Car Garage w/newer door, Landscaped, Brick Patio, Brand New Fenced in Yard. A MUST SEE!!
Zillow last checked: 8 hours ago
Listing updated: March 24, 2023 at 03:41pm
Listed by:
Sandra Stebelton 585-396-5271,
Howard Hanna,
Lee Houghton 315-226-1247,
Howard Hanna
Bought with:
Tiffany A. Hilbert, 10401295229
Keller Williams Realty Greater Rochester
Source: NYSAMLSs,MLS#: R1449443 Originating MLS: Rochester
Originating MLS: Rochester
Facts & features
Interior
Bedrooms & bathrooms
- Bedrooms: 4
- Bathrooms: 2
- Full bathrooms: 2
- Main level bathrooms: 1
Heating
- Gas, Forced Air
Cooling
- Central Air
Appliances
- Included: Built-In Range, Built-In Oven, Dishwasher, Gas Water Heater
- Laundry: Main Level
Features
- Separate/Formal Dining Room, Separate/Formal Living Room, Quartz Counters, Walk-In Pantry, Natural Woodwork
- Flooring: Carpet, Hardwood, Varies
- Windows: Leaded Glass
- Basement: Full
- Number of fireplaces: 1
Interior area
- Total structure area: 1,784
- Total interior livable area: 1,784 sqft
Property
Parking
- Total spaces: 2
- Parking features: Detached, Garage, Garage Door Opener
- Garage spaces: 2
Features
- Patio & porch: Patio
- Exterior features: Fully Fenced, Gravel Driveway, Patio, Private Yard, See Remarks
- Fencing: Full
Lot
- Size: 5,357 sqft
- Dimensions: 40 x 134
- Features: Rectangular, Rectangular Lot, Residential Lot
Details
- Parcel number: 26140009073000030710000000
- Special conditions: Standard
Construction
Type & style
- Home type: SingleFamily
- Architectural style: Two Story
- Property subtype: Single Family Residence
Materials
- Shake Siding
- Foundation: Block
- Roof: Asphalt
Condition
- Resale
- Year built: 1920
Utilities & green energy
- Sewer: Connected
- Water: Connected, Public
- Utilities for property: Sewer Connected, Water Connected
Community & neighborhood
Location
- Region: Rochester
- Subdivision: Roch Driving Park
Other
Other facts
- Listing terms: Cash,Conventional,FHA,VA Loan
Price history
| Date | Event | Price |
|---|---|---|
| 2/28/2023 | Sold | $180,000$101/sqft |
Source: | ||
| 1/10/2023 | Pending sale | $180,000$101/sqft |
Source: | ||
| 12/26/2022 | Listed for sale | $180,000-10%$101/sqft |
Source: | ||
| 9/1/2022 | Listing removed | -- |
Source: | ||
| 7/25/2022 | Contingent | $199,900$112/sqft |
Source: | ||
Public tax history
| Year | Property taxes | Tax assessment |
|---|---|---|
| 2024 | -- | $180,000 +149.3% |
| 2023 | -- | $72,200 |
| 2022 | -- | $72,200 |
Find assessor info on the county website
Neighborhood: Maplewood
Nearby schools
GreatSchools rating
- 3/10School 34 Dr Louis A CerulliGrades: PK-6Distance: 0.2 mi
- NAJoseph C Wilson Foundation AcademyGrades: K-8Distance: 2.6 mi
- 6/10Rochester Early College International High SchoolGrades: 9-12Distance: 2.6 mi
Schools provided by the listing agent
- District: Rochester
Source: NYSAMLSs. This data may not be complete. We recommend contacting the local school district to confirm school assignments for this home.
