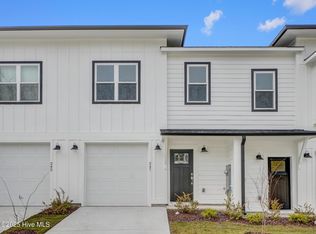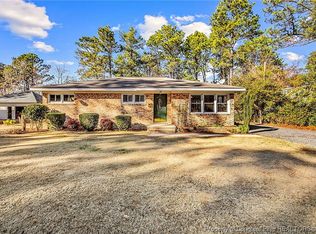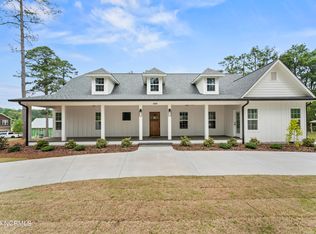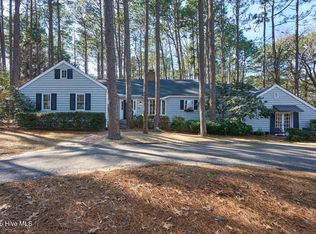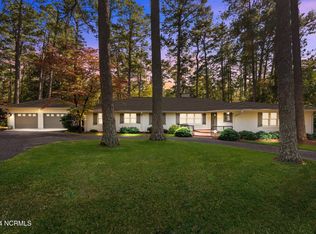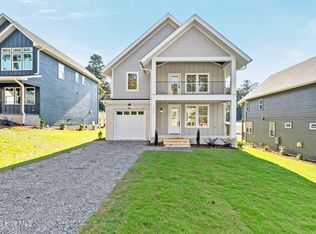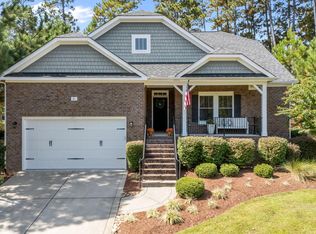Discover the perfect blend of space, charm, and convenience in this sought-after Southern Pines home, just a 10-minute walk to vibrant downtown. This rare three-story property offers over 2,800 square feet of living space on a fully fenced 0.51-acre lot, with a pre-listing inspection already completed for added peace of mind.
The main living areas feature four bedrooms and three bathrooms, with a functional layout that includes two bedrooms and two full baths on the main level, plus two additional bedrooms and a full bath upstairs.
The semi-finished walkout basement adds exceptional flexibility, offering three bonus rooms currently used as a guest room, media room, and additional living space, creating an ideal opportunity for a future apartment or private retreat with a little imagination.
Thoughtful details throughout include plantation shutters, a carport with electricity, a charming tree house, and a cozy fire pit, perfectly capturing the relaxed lifestyle Moore County is known for.
For sale
$689,000
440 Kensington Road, Southern Pines, NC 28387
4beds
2,187sqft
Est.:
Single Family Residence
Built in 1940
0.51 Acres Lot
$668,400 Zestimate®
$315/sqft
$-- HOA
What's special
Semi-finished walkout basementThree bonus roomsCarport with electricityAdditional living spaceThree bathroomsMedia roomCharming tree house
- 76 days |
- 1,327 |
- 50 |
Zillow last checked: 9 hours ago
Listing updated: February 19, 2026 at 09:41am
Listed by:
Linnette Reyes 720-621-3101,
Pineland Property Group LLC
Source: Hive MLS,MLS#: 100545309 Originating MLS: Mid Carolina Regional MLS
Originating MLS: Mid Carolina Regional MLS
Tour with a local agent
Facts & features
Interior
Bedrooms & bathrooms
- Bedrooms: 4
- Bathrooms: 3
- Full bathrooms: 3
Rooms
- Room types: Bathroom 2, Bathroom 3, Bedroom 2, Bedroom 3, Bedroom 4, Living Room, Bathroom 1, Master Bedroom, Office, Dining Room
Primary bedroom
- Level: Second
- Dimensions: 19.37 x 13.94
Bedroom 2
- Level: Basement
- Dimensions: 13.16 x 11.75
Bedroom 3
- Level: First
- Dimensions: 12.17 x 11.42
Bedroom 4
- Level: First
- Dimensions: 10.61 x 11.47
Bathroom 1
- Level: First
- Dimensions: 12.19 x 11.47
Bathroom 2
- Level: First
- Dimensions: 5.79 x 11.4
Bathroom 3
- Level: Second
- Dimensions: 5.94 x 7.71
Kitchen
- Level: First
- Dimensions: 16.83 x 12.54
Living room
- Level: Basement
- Dimensions: 13.12 x 19.21
Living room
- Level: First
- Dimensions: 13.47 x 20.54
Living room
- Level: Basement
- Dimensions: 13.17 x 13.76
Office
- Level: Second
- Dimensions: 19.28 x 14.35
Heating
- Heat Pump, Fireplace(s)
Cooling
- Heat Pump
Appliances
- Included: Built-In Microwave, Refrigerator, Range, Dishwasher
- Laundry: Dryer Hookup, Washer Hookup
Features
- Master Downstairs, Vaulted Ceiling(s)
- Basement: Partially Finished
Interior area
- Total structure area: 2,187
- Total interior livable area: 2,187 sqft
Video & virtual tour
Property
Parking
- Total spaces: 1
- Parking features: Paved
- Has garage: Yes
Features
- Levels: Three Or More
- Patio & porch: Covered, Porch
- Fencing: Back Yard
- Has view: Yes
- View description: See Remarks
- Frontage type: See Remarks
Lot
- Size: 0.51 Acres
- Dimensions: 100 x 225 x 100 x 2225
Details
- Parcel number: 00034307
- Zoning: Res
- Special conditions: Standard
Construction
Type & style
- Home type: SingleFamily
- Property subtype: Single Family Residence
Materials
- Block, See Remarks
- Foundation: See Remarks
- Roof: Shingle
Condition
- New construction: No
- Year built: 1940
Utilities & green energy
- Water: Public
- Utilities for property: Water Connected
Community & HOA
Community
- Subdivision: Not In Subdivision
HOA
- Has HOA: No
Location
- Region: Southern Pines
Financial & listing details
- Price per square foot: $315/sqft
- Tax assessed value: $479,660
- Annual tax amount: $3,057
- Date on market: 12/13/2025
- Cumulative days on market: 76 days
- Listing agreement: Exclusive Right To Sell
- Listing terms: Cash,Conventional,FHA,USDA Loan,VA Loan
- Road surface type: Paved
Estimated market value
$668,400
$635,000 - $702,000
$2,385/mo
Price history
Price history
| Date | Event | Price |
|---|---|---|
| 12/13/2025 | Listed for sale | $689,000-1.4%$315/sqft |
Source: | ||
| 12/4/2025 | Listing removed | $699,000$320/sqft |
Source: | ||
| 12/1/2025 | Price change | $699,000-0.9%$320/sqft |
Source: | ||
| 5/30/2025 | Price change | $705,000-2.8%$322/sqft |
Source: | ||
| 3/28/2025 | Listed for sale | $725,000+2.8%$332/sqft |
Source: | ||
| 7/1/2024 | Listing removed | -- |
Source: | ||
| 6/14/2024 | Price change | $705,000-1.4%$322/sqft |
Source: | ||
| 6/4/2024 | Price change | $715,000-1.4%$327/sqft |
Source: | ||
| 5/27/2024 | Price change | $725,000-1.4%$332/sqft |
Source: | ||
| 5/20/2024 | Price change | $735,000-0.7%$336/sqft |
Source: | ||
| 5/3/2024 | Listed for sale | $740,000+13.8%$338/sqft |
Source: | ||
| 8/4/2023 | Sold | $650,000$297/sqft |
Source: | ||
| 6/3/2023 | Pending sale | $650,000$297/sqft |
Source: | ||
| 4/6/2023 | Listed for sale | $650,000+62.5%$297/sqft |
Source: | ||
| 8/25/2022 | Listing removed | -- |
Source: Zillow Rental Manager Report a problem | ||
| 7/26/2022 | Listed for rent | $2,800$1/sqft |
Source: Zillow Rental Manager Report a problem | ||
| 2/26/2021 | Sold | $400,000$183/sqft |
Source: | ||
| 1/6/2021 | Contingent | $400,000$183/sqft |
Source: | ||
| 12/16/2020 | Pending sale | $400,000$183/sqft |
Source: Carolina Property Sales #202273 Report a problem | ||
| 12/9/2020 | Price change | $400,000-4.8%$183/sqft |
Source: Carolina Property Sales #202273 Report a problem | ||
| 11/20/2020 | Price change | $420,000-3.4%$192/sqft |
Source: Carolina Property Sales #202273 Report a problem | ||
| 10/15/2020 | Price change | $435,000-3.3%$199/sqft |
Source: Carolina Property Sales #202273 Report a problem | ||
| 9/8/2020 | Listed for sale | $450,000+111.8%$206/sqft |
Source: Carolina Property Sales #202273 Report a problem | ||
| 1/6/2009 | Sold | $212,500$97/sqft |
Source: Public Record Report a problem | ||
Public tax history
Public tax history
| Year | Property taxes | Tax assessment |
|---|---|---|
| 2024 | $3,058 -3% | $479,660 |
| 2023 | $3,154 +56.2% | $479,660 +27.8% |
| 2022 | $2,018 -2.6% | $375,400 +72% |
| 2021 | $2,073 +26% | $218,210 |
| 2020 | $1,645 -20.6% | $218,210 |
| 2019 | $2,073 | $218,210 +34.3% |
| 2018 | $2,073 +45.8% | $162,440 |
| 2017 | $1,421 | $162,440 |
| 2015 | $1,421 +1.2% | $162,440 -0.7% |
| 2014 | $1,405 +0.5% | $163,570 |
| 2013 | $1,399 | $163,570 |
| 2012 | -- | $163,570 |
| 2011 | -- | $163,570 |
| 2010 | -- | $163,570 |
| 2009 | -- | $163,570 |
| 2008 | -- | $163,570 |
| 2007 | -- | $163,570 +44.7% |
| 2005 | -- | $113,050 +0.3% |
| 2004 | -- | $112,700 |
| 2003 | -- | $112,700 |
Find assessor info on the county website
BuyAbility℠ payment
Est. payment
$3,548/mo
Principal & interest
$3232
Property taxes
$316
Climate risks
Neighborhood: 28387
Nearby schools
GreatSchools rating
- 4/10Southern Pines Elementary SchoolGrades: PK-5Distance: 1 mi
- 6/10Crain's Creek Middle SchoolGrades: 6-8Distance: 9.3 mi
- 5/10Pinecrest High SchoolGrades: 9-12Distance: 2.1 mi
Schools provided by the listing agent
- Elementary: Southern Pines Elementary
- Middle: Southern Pines Middle School
- High: Pinecrest High
Source: Hive MLS. This data may not be complete. We recommend contacting the local school district to confirm school assignments for this home.
