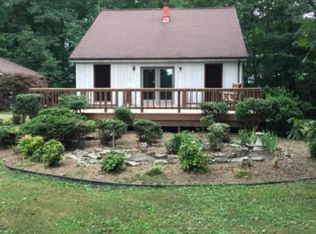SOLID LOG-RANCH IS SECLUDED WITH 42.6 ACRES, THREE PONDS, ONE CREEK with room to roam for your family, horses, livestock and wildlife on this north Greene paradise; approx. 12 MILES from Greeneville, 5 miles from Interstate-81. This peaceful seclusion is sold ''AS IS / WHERE IS.'' * Built in 2001, 1568 sq.ft finish main level and 1568 sq.ft unfinished basement, drive-in garage. 392 sq.ft Open Porch; Roof: Gable/Hip, Metal Crimped; Shape: Rectangular Design; Foundation: Continuous Footing; Interior Finish: Drywall; Floor System Wood W/ Sub Floor; Air Conditioning: Cooling Split; Exterior Wall; Siding: Above Avg; Heat Type: Heat Split. Septic permit yet to be discovered, inspection recommended. DIRT/MUDDY DRIVE 100 yds to house. Gator/razors welcomed. ACREAGE: 14.25 acs pasture, 17.25 acs rotation, 8 acs crop, 2.4 acs wooded, plus more: Other structures: Pole Barn, 30X74 (built 2000); Wood Deck, 8X49 (2001); Utility Building 288 (1947); Wood Deck 12X32 (2001). NEEDS WORK yet an opportunity to make it your own style. Showings on SUNDAY until FRIDAY sunset, no showings on SATURDAYS. CRS LISTED AS ''Off Kenntown Rd TN'' ###
This property is off market, which means it's not currently listed for sale or rent on Zillow. This may be different from what's available on other websites or public sources.

