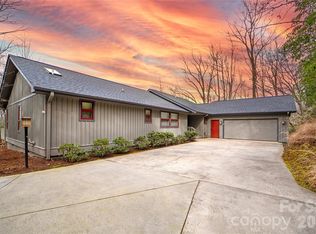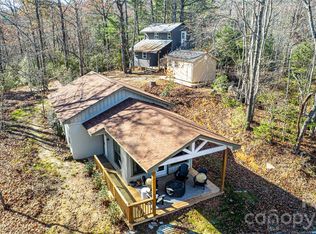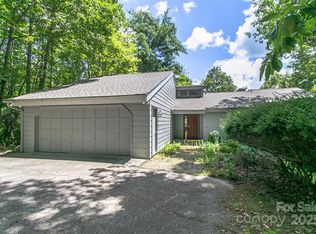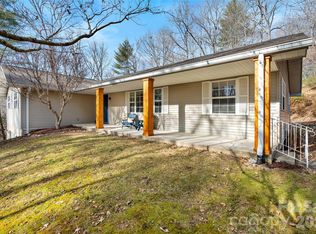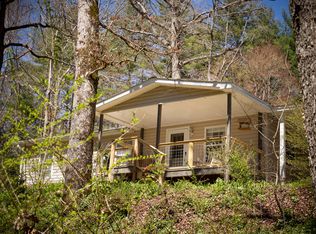Conveniently located between Brevard and Rosman and less than 10 minutes to downtown Brevard, this 3/2 one level home offers more than 2.5 acres of open level land bordered by Glady Branch Creek. This home boasts a large screened porch and outdoor patio, split bedroom plan, and large mud room, plus a two car attached garage.
Active
$600,000
440 Island Ford Rd, Brevard, NC 28712
3beds
1,596sqft
Est.:
Single Family Residence
Built in 2014
2.52 Acres Lot
$-- Zestimate®
$376/sqft
$-- HOA
What's special
Outdoor patioLarge mud roomSplit bedroom planOpen level landTwo car attached garageLarge screened porch
- 338 days |
- 1,039 |
- 53 |
Zillow last checked: 8 hours ago
Listing updated: October 10, 2025 at 09:22am
Listing Provided by:
Amy Fisher amyfisher@fisherrealtync.com,
Fisher Realty - 10 Park Place
Source: Canopy MLS as distributed by MLS GRID,MLS#: 4217066
Tour with a local agent
Facts & features
Interior
Bedrooms & bathrooms
- Bedrooms: 3
- Bathrooms: 2
- Full bathrooms: 2
- Main level bedrooms: 3
Primary bedroom
- Level: Main
Bedroom s
- Level: Main
Bedroom s
- Level: Main
Bathroom full
- Level: Main
Bathroom full
- Level: Main
Dining area
- Level: Main
Kitchen
- Level: Main
Living room
- Level: Main
Other
- Level: Main
Heating
- Heat Pump
Cooling
- Heat Pump
Appliances
- Included: Dishwasher, Dryer, Electric Oven, Electric Range, Refrigerator, Washer
- Laundry: Mud Room
Features
- Walk-In Closet(s)
- Flooring: Laminate, Vinyl
- Doors: Insulated Door(s)
- Windows: Insulated Windows
- Has basement: No
Interior area
- Total structure area: 1,596
- Total interior livable area: 1,596 sqft
- Finished area above ground: 1,596
- Finished area below ground: 0
Property
Parking
- Total spaces: 2
- Parking features: Circular Driveway, Attached Garage, Garage on Main Level
- Attached garage spaces: 2
- Has uncovered spaces: Yes
Features
- Levels: One
- Stories: 1
- Patio & porch: Covered, Deck, Screened, Terrace
- On waterfront: Yes
- Waterfront features: None, Creek
Lot
- Size: 2.52 Acres
Details
- Parcel number: 8574388344000
- Zoning: None
- Special conditions: Standard
Construction
Type & style
- Home type: SingleFamily
- Architectural style: Arts and Crafts,Ranch
- Property subtype: Single Family Residence
Materials
- Hardboard Siding
- Foundation: Crawl Space
- Roof: Shingle
Condition
- New construction: No
- Year built: 2014
Utilities & green energy
- Sewer: Septic Installed
- Water: Well
- Utilities for property: None
Community & HOA
Community
- Security: Smoke Detector(s)
- Subdivision: None
Location
- Region: Brevard
- Elevation: 2000 Feet
Financial & listing details
- Price per square foot: $376/sqft
- Tax assessed value: $310,850
- Annual tax amount: $2,046
- Date on market: 3/6/2025
- Cumulative days on market: 339 days
- Listing terms: Cash,Conventional
- Road surface type: Gravel, Paved
Estimated market value
Not available
Estimated sales range
Not available
Not available
Price history
Price history
| Date | Event | Price |
|---|---|---|
| 9/17/2025 | Price change | $600,000-4%$376/sqft |
Source: | ||
| 8/19/2025 | Price change | $625,000-3.8%$392/sqft |
Source: | ||
| 7/15/2025 | Price change | $650,000-5.1%$407/sqft |
Source: | ||
| 5/1/2025 | Price change | $685,000-2%$429/sqft |
Source: | ||
| 3/6/2025 | Listed for sale | $699,000+39.5%$438/sqft |
Source: | ||
Public tax history
Public tax history
| Year | Property taxes | Tax assessment |
|---|---|---|
| 2024 | $2,046 | $310,850 |
| 2023 | $2,046 | $310,850 |
| 2022 | $2,046 +0.8% | $310,850 |
Find assessor info on the county website
BuyAbility℠ payment
Est. payment
$3,301/mo
Principal & interest
$2861
Property taxes
$230
Home insurance
$210
Climate risks
Neighborhood: 28712
Nearby schools
GreatSchools rating
- NATCS Online Learning PathGrades: K-12Distance: 3.1 mi
- 9/10Brevard High SchoolGrades: 9-12Distance: 2.4 mi
Schools provided by the listing agent
- Elementary: Brevard
- Middle: Brevard
- High: Brevard
Source: Canopy MLS as distributed by MLS GRID. This data may not be complete. We recommend contacting the local school district to confirm school assignments for this home.
Open to renting?
Browse rentals near this home.- Loading
- Loading
