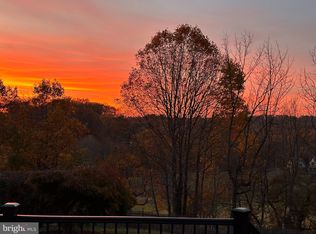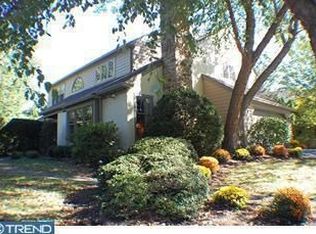Welcome to 440 Inveraray! This stunning home is located on the highly coveted ~outer circle~ and boasts the best views in the neighborhood. Enjoy scenic vistas and breathtaking sunsets from every room in the house. The open floor plan and 2 story foyer allows for incredible natural light throughout the home. The entire first and second floors have recently been painted including all trim and doors. There are brand new hardwood floors on the second floor as well as numerous other cosmetic and structural updates throughout. This property is truly turn-key. The gourmet kitchen is open to the family room with vaulted ceilings, beautiful floor to ceiling stone fireplace and custom built-ins. There are french doors that open out onto the newly pained and expansive deck. This perfect spot for outdoor entertaining is right off the kitchen and family room. The formal living room also has a fireplace and is open to the intimate yet spacious dining room. There are windows along the entire back wall of the living room which provides a beautiful view from both rooms. The first floor is completed by an updated powder room, laundry room and pantry. The master suite is a true retreat with a gorgeous master bath with heated floors, glass shower and amazing free standing jetted tub. Ample closets and the incredible view make this master bedroom truly special. There are 2 additional, generously sized bedrooms on this floor with updated full bath, beautiful built-in bookcases and large closets. The walk-out lower level is fully finished with a built-in bar, large 4th bedroom and spa like full bath. This space provides a perfect retreat for guests and less formal entertaining. Glass sliders open up to a charming and private patio providing an additional spot to enjoy the amazing backyard and incredible views. Inveraray offers a tranquil, low maintenance lifestyle for all in its warm community. Tucked away yet incredibly convenient to all that the main line has to offer. A quick ride to Wayne and all its fabulous shops and restaurants as well as easy access to the train to get in and out of the city. Enjoy the many parks and conserved areas including the Willows, Chanticleer Gardens and the famed Ardrossan Estate. Located in the Award Winning Radnor School District and close proximity to the many prestigious private schools in the area as well! Come and see all that this spectacular home has to offer!
This property is off market, which means it's not currently listed for sale or rent on Zillow. This may be different from what's available on other websites or public sources.

