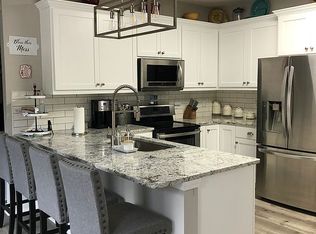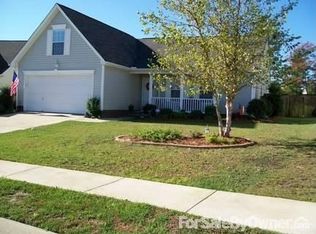Open Floor Plan! 2 Story Great Room open to eat-in kitchen, Bar Area, Pantry, 42 Wood Cabinet & Tile Floors. Formal Dining room wood floors. Large Laundry Room. New Roof 2-2015. 1st Flr Master suite. His & Hers Walk-in Closets. BR#2 connect to Bath. Walk-in Closet. Large FROG is used as bedroom. Pink BR has a nice picture window, WIC. Good storage and space. Yard has a privacy fence and a large 17x15 deck, recently treated. Enjoy the amenities: pool, tennis, play grounds, sidewalks. Excellent location with just minutes to everything, excellent Rich.2 schools, Village, I-77, Restaurants, Recreation and much more. Home Warranty. Price was reduce knowing Carpet may need replaced.
This property is off market, which means it's not currently listed for sale or rent on Zillow. This may be different from what's available on other websites or public sources.

