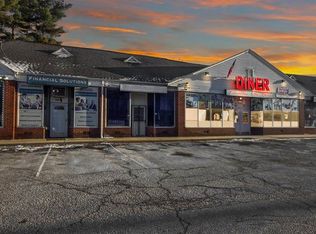Life is good at 440 Huntington Road! Your backyard oasis awaits. Set back off the street on just under an acre of park-like grounds, this property is sure to impress on many levels. Over 3,100 SF of living space (includes finished LL), this expansive custom cape/ranch presents a spacious & versatile floor plan. Detached oversized garage with a second floor car enthusiast, workshop, studio, home gym the possibilities are endless. Covered back-deck, inground pool, kids playscape area & plenty of additional usable backyard space- an entertainers dream! A picturesque pool setting with a beautifully appointed stamped concrete patio, complete with a pool house. Summers will never be the same. Updated kitchen boasting cherry cabinets, double ovens, center island & granite counter-tops. Plenty of counter/cabinet space a highly functional kitchen design. Quality windows throughout, letting in plenty of natural light. Home office? No problem the front section of the main level is the perfect space. Desirable Stratford location with close proximity to commuter highways, shops & restaurants. 440 Huntington Road presents excellent value and opportunity. Great home, remarkable outdoor features & a desired location this one checks all the boxes, Welcome Home!
This property is off market, which means it's not currently listed for sale or rent on Zillow. This may be different from what's available on other websites or public sources.

