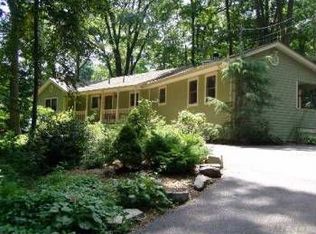Closed
$505,000
440 Hoffman Rd, Rochester, NY 14622
4beds
2,962sqft
Single Family Residence
Built in 1959
2.29 Acres Lot
$572,600 Zestimate®
$170/sqft
$3,425 Estimated rent
Home value
$572,600
$538,000 - $613,000
$3,425/mo
Zestimate® history
Loading...
Owner options
Explore your selling options
What's special
Showings to start Friday 5/19 1-5, Saturday 5/20 1-5, open Sunday 4-6, Monday 5/22 showings 2-5, offers due on Tuesday 5/23 at 1:00 pm. Incredible mid-century modern contemporary with soaring ceilings and expansive rooms. This beauty has nothing for you to do but move-in. Top of the line upgrades and renovations including but not limited to: Metal roof, added primary bath suite, main bath and first level full bath redone, custom garage door openers due to height, generator, windows, driveway, blown in insulation, commercial gutters, tank-less hot water system, hardwood floors, ultra high end furnace and a/c, flooring in baths and first floor laundry, front patio/walk and side walk, stone work on house walls, landscaping, ceilings redone, electric, rear patios, rear and front retaining walls, chimney complete rebuild, granite counters for kitchen, first floor gas fireplace in family room, all doors, lighting, new roof on shed, new shed in rear lot, all Soffit replacement, exterior wood work and complete staining, lower porch screens and door and the list goes on totaling approximately $358,000 in improvements. The exterior living backs to wooded area and to town trails to park.
Zillow last checked: 8 hours ago
Listing updated: September 13, 2023 at 01:36pm
Listed by:
Marcia E. Glenn 585-248-1064,
Howard Hanna
Bought with:
Robert Piazza Palotto, 10311210084
RE/MAX Plus
Source: NYSAMLSs,MLS#: R1467234 Originating MLS: Rochester
Originating MLS: Rochester
Facts & features
Interior
Bedrooms & bathrooms
- Bedrooms: 4
- Bathrooms: 3
- Full bathrooms: 3
- Main level bathrooms: 1
- Main level bedrooms: 1
Heating
- Gas, Forced Air
Cooling
- Central Air
Appliances
- Included: Built-In Range, Built-In Oven, Dryer, Dishwasher, Gas Cooktop, Disposal, Gas Water Heater, Microwave, Refrigerator, Washer, Humidifier
- Laundry: Main Level
Features
- Ceiling Fan(s), Den, Separate/Formal Dining Room, Entrance Foyer, Eat-in Kitchen, French Door(s)/Atrium Door(s), Separate/Formal Living Room, Granite Counters, Great Room, Home Office, Library, Pantry, Solid Surface Counters, Natural Woodwork, Bedroom on Main Level, In-Law Floorplan, Bath in Primary Bedroom, Programmable Thermostat
- Flooring: Carpet, Ceramic Tile, Hardwood, Varies
- Windows: Thermal Windows
- Basement: Full
- Number of fireplaces: 2
Interior area
- Total structure area: 2,962
- Total interior livable area: 2,962 sqft
Property
Parking
- Total spaces: 2.5
- Parking features: Attached, Garage, Driveway, Garage Door Opener, Other
- Attached garage spaces: 2.5
Features
- Patio & porch: Open, Patio, Porch
- Exterior features: Blacktop Driveway, Patio
Lot
- Size: 2.29 Acres
- Features: Residential Lot, Wooded
Details
- Additional structures: Shed(s), Storage
- Parcel number: 2634000770600001013000
- Special conditions: Standard
- Other equipment: Generator
Construction
Type & style
- Home type: SingleFamily
- Architectural style: Contemporary
- Property subtype: Single Family Residence
Materials
- Stone, Wood Siding, Copper Plumbing
- Foundation: Block
- Roof: Metal
Condition
- Resale
- Year built: 1959
Utilities & green energy
- Electric: Circuit Breakers
- Sewer: Septic Tank
- Water: Connected, Public
- Utilities for property: Cable Available, High Speed Internet Available, Water Connected
Community & neighborhood
Security
- Security features: Security System Owned
Location
- Region: Rochester
- Subdivision: Huntington Hills
HOA & financial
HOA
- HOA fee: $65 annually
- Amenities included: None
Other
Other facts
- Listing terms: Cash,Conventional
Price history
| Date | Event | Price |
|---|---|---|
| 7/13/2023 | Sold | $505,000+12.2%$170/sqft |
Source: | ||
| 5/26/2023 | Pending sale | $450,000$152/sqft |
Source: | ||
| 5/18/2023 | Listed for sale | $450,000+69.2%$152/sqft |
Source: | ||
| 6/30/2008 | Sold | $266,000+41.9%$90/sqft |
Source: Public Record Report a problem | ||
| 5/10/2001 | Sold | $187,500$63/sqft |
Source: Public Record Report a problem | ||
Public tax history
| Year | Property taxes | Tax assessment |
|---|---|---|
| 2024 | -- | $456,000 +21.7% |
| 2023 | -- | $374,800 +35% |
| 2022 | -- | $277,600 |
Find assessor info on the county website
Neighborhood: 14622
Nearby schools
GreatSchools rating
- 4/10Durand Eastman Intermediate SchoolGrades: 3-5Distance: 0.9 mi
- 3/10East Irondequoit Middle SchoolGrades: 6-8Distance: 2.1 mi
- 6/10Eastridge Senior High SchoolGrades: 9-12Distance: 1.1 mi
Schools provided by the listing agent
- District: East Irondequoit
Source: NYSAMLSs. This data may not be complete. We recommend contacting the local school district to confirm school assignments for this home.
