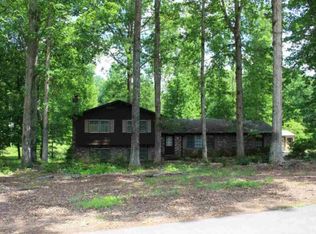Sold for $339,900 on 07/20/25
$339,900
440 Hillandale Rd, Liberty, SC 29657
3beds
1,413sqft
Single Family Residence
Built in 2025
0.51 Acres Lot
$338,900 Zestimate®
$241/sqft
$1,886 Estimated rent
Home value
$338,900
$291,000 - $393,000
$1,886/mo
Zestimate® history
Loading...
Owner options
Explore your selling options
What's special
Welcome to your BRAND NEW DREAM HOME at 440 Hillandale Road in established Lakewood Heights neighborhood of charming Liberty,SC! THis beutifully crafted Three Bedroom home, combines modern omfort with timeless style. Step inside to discover soaring ceilings throughout, creating a spacious and airy feel in every room. The open floor plan is perfect for both everyday living & entertaining.
The master suite is a true treat, featuring trey ceilings, a walk-in closet, & a luxurious full bath complete with double sinks. Split floor plan with additional bedrooms offer comfort and flexibility for guest privacy, family or a home office.
Enjoy the privacy of a large lot and the convenience of a two car garage. Located in a quiet, established community, this home has the best of both worlds- brand new construction in a mature neighborhood. This is neigborhood still does door to door trick or treat. stocked pond & even a tennis court with no hoa dues. perfect for the family that enjoys nightly walks.
Dont miss your chance to make this stunning home yours!
Zillow last checked: 8 hours ago
Listing updated: July 20, 2025 at 03:56pm
Listed by:
Tim Brackin 864-238-1736,
Brackin Ventures Realty
Bought with:
Tim Brackin, 73553
Brackin Ventures Realty
Source: WUMLS,MLS#: 20286158 Originating MLS: Western Upstate Association of Realtors
Originating MLS: Western Upstate Association of Realtors
Facts & features
Interior
Bedrooms & bathrooms
- Bedrooms: 3
- Bathrooms: 2
- Full bathrooms: 2
- Main level bathrooms: 2
- Main level bedrooms: 3
Primary bedroom
- Level: Main
- Dimensions: 15x15
Bedroom 2
- Level: Main
- Dimensions: 12x12
Bedroom 3
- Level: Main
- Dimensions: 12x12
Kitchen
- Level: Main
- Dimensions: 12x12
Laundry
- Level: Main
- Dimensions: 8x8
Living room
- Level: Main
- Dimensions: 15x15
Heating
- Central, Electric
Cooling
- Central Air, Electric, Forced Air, Attic Fan
Appliances
- Included: Convection Oven, Dishwasher, Microwave, Smooth Cooktop
- Laundry: Washer Hookup, Electric Dryer Hookup, Sink
Features
- Cathedral Ceiling(s), Dual Sinks, High Ceilings, Bath in Primary Bedroom, Main Level Primary, Other, Quartz Counters, Smooth Ceilings, Cable TV, Walk-In Closet(s), Walk-In Shower
- Flooring: Carpet, Hardwood, Luxury Vinyl Plank
- Doors: Storm Door(s)
- Windows: Insulated Windows, Storm Window(s), Vinyl
- Basement: None
Interior area
- Total structure area: 1,400
- Total interior livable area: 1,413 sqft
- Finished area above ground: 0
- Finished area below ground: 0
Property
Parking
- Total spaces: 2
- Parking features: Attached Carport, Driveway
- Garage spaces: 2
- Has carport: Yes
Accessibility
- Accessibility features: Low Threshold Shower
Features
- Levels: One
- Stories: 1
- Patio & porch: Patio
- Exterior features: Patio, Storm Windows/Doors
Lot
- Size: 0.51 Acres
- Features: Level, Outside City Limits, Subdivision
Details
- Parcel number: 409814445115
Construction
Type & style
- Home type: SingleFamily
- Architectural style: Craftsman
- Property subtype: Single Family Residence
Materials
- Vinyl Siding
- Foundation: Slab
- Roof: Architectural,Shingle
Condition
- New Construction,Never Occupied
- New construction: Yes
- Year built: 2025
Details
- Builder name: Homeland
Utilities & green energy
- Sewer: Septic Tank
- Water: Public
- Utilities for property: Cable Available
Community & neighborhood
Security
- Security features: Smoke Detector(s)
Location
- Region: Liberty
- Subdivision: Lakewood Height
Other
Other facts
- Listing agreement: Exclusive Right To Sell
Price history
| Date | Event | Price |
|---|---|---|
| 7/20/2025 | Sold | $339,900$241/sqft |
Source: | ||
| 6/1/2025 | Pending sale | $339,900$241/sqft |
Source: | ||
| 4/29/2025 | Listed for sale | $339,900$241/sqft |
Source: | ||
| 4/23/2025 | Pending sale | $339,900$241/sqft |
Source: | ||
| 4/10/2025 | Listed for sale | $339,900+2732.5%$241/sqft |
Source: | ||
Public tax history
| Year | Property taxes | Tax assessment |
|---|---|---|
| 2024 | $297 +14.9% | $1,140 +5.6% |
| 2023 | $259 -8.6% | $1,080 |
| 2022 | $283 +34.3% | $1,080 +12.5% |
Find assessor info on the county website
Neighborhood: 29657
Nearby schools
GreatSchools rating
- 6/10Liberty Elementary SchoolGrades: 3-5Distance: 1.4 mi
- 4/10Liberty Middle SchoolGrades: 6-8Distance: 1.9 mi
- 5/10Liberty High SchoolGrades: 9-12Distance: 2.7 mi
Schools provided by the listing agent
- Elementary: Liberty Elem
- Middle: Liberty Middle
- High: Liberty High
Source: WUMLS. This data may not be complete. We recommend contacting the local school district to confirm school assignments for this home.

Get pre-qualified for a loan
At Zillow Home Loans, we can pre-qualify you in as little as 5 minutes with no impact to your credit score.An equal housing lender. NMLS #10287.
Sell for more on Zillow
Get a free Zillow Showcase℠ listing and you could sell for .
$338,900
2% more+ $6,778
With Zillow Showcase(estimated)
$345,678