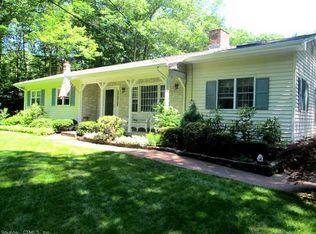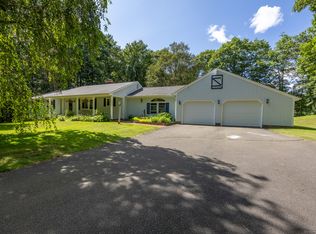Sold for $605,000
$605,000
440 Higganum Road, Durham, CT 06422
5beds
2,576sqft
Single Family Residence
Built in 1976
1.84 Acres Lot
$650,800 Zestimate®
$235/sqft
$3,816 Estimated rent
Home value
$650,800
$618,000 - $690,000
$3,816/mo
Zestimate® history
Loading...
Owner options
Explore your selling options
What's special
Imagine the happiness of having family close, sharing special moments together while everyone enjoys their own private space. Welcome to this delightful Cape Cod home with a first-floor in-law apartment, offering a private entrance while still connected to the main house. Ideal for loved ones or extra income, this space makes life easier and more joyful. The main house exudes warmth and character, showcased by inviting wood ceilings and a cozy wood-burning fireplace. The first-floor primary suite offers convenience and privacy, while the second floor hosts three spacious bedrooms, providing plenty of room for family and guests. Significant recent updates, totaling over $140,000, have transformed this home into a move-in-ready haven. Enjoy the benefits of a new roof, siding, trim, windows, doors, slider, deck, landscaping, and gutters. All the big-ticket items are done-just add your personal touches to make it uniquely yours. Owned solar panels add an extra layer of efficiency, resulting in substantial savings on energy costs. Experience outdoor bliss on 1.84 acres. The private backyard boasts a large deck, while the side yard offers ample space for gardening, sheds for storage, and room for all your outdoor activities. This Cape offers not just a place to live, but a lifestyle of comfort, connection, and convenience. Don't miss the chance to create lasting memories!
Zillow last checked: 8 hours ago
Listing updated: October 01, 2024 at 02:30am
Listed by:
Debbie D. Huscher 860-918-4580,
William Raveis Real Estate 860-344-1658
Bought with:
Debbie D. Huscher, RES.0766293
William Raveis Real Estate
Source: Smart MLS,MLS#: 24018425
Facts & features
Interior
Bedrooms & bathrooms
- Bedrooms: 5
- Bathrooms: 4
- Full bathrooms: 3
- 1/2 bathrooms: 1
Primary bedroom
- Features: Full Bath, Walk-In Closet(s), Wall/Wall Carpet
- Level: Main
- Area: 173.16 Square Feet
- Dimensions: 11.1 x 15.6
Bedroom
- Level: Upper
- Area: 244.64 Square Feet
- Dimensions: 17.6 x 13.9
Bedroom
- Level: Upper
- Area: 140.4 Square Feet
- Dimensions: 11.7 x 12
Bedroom
- Level: Upper
- Area: 230.91 Square Feet
- Dimensions: 12.9 x 17.9
Bedroom
- Level: Main
- Area: 123.21 Square Feet
- Dimensions: 11.1 x 11.1
Dining room
- Level: Main
- Area: 152.66 Square Feet
- Dimensions: 10.11 x 15.1
Family room
- Features: Wood Stove, Hardwood Floor
- Level: Main
Kitchen
- Level: Main
- Area: 152.66 Square Feet
- Dimensions: 10.11 x 15.1
Living room
- Features: Gas Log Fireplace, Hardwood Floor
- Level: Main
- Area: 297.63 Square Feet
- Dimensions: 14.8 x 20.11
Heating
- Baseboard, Forced Air, Oil
Cooling
- Central Air
Appliances
- Included: Oven/Range, Refrigerator, Dishwasher, Washer, Dryer, Water Heater
- Laundry: Main Level
Features
- In-Law Floorplan
- Basement: Full
- Attic: Pull Down Stairs
- Number of fireplaces: 3
Interior area
- Total structure area: 2,576
- Total interior livable area: 2,576 sqft
- Finished area above ground: 2,576
Property
Parking
- Total spaces: 2
- Parking features: Attached
- Attached garage spaces: 2
Features
- Patio & porch: Deck
- Exterior features: Garden
Lot
- Size: 1.84 Acres
- Features: Level
Details
- Additional structures: Shed(s), Barn(s)
- Parcel number: 965601
- Zoning: FR
- Other equipment: Generator Ready
Construction
Type & style
- Home type: SingleFamily
- Architectural style: Cape Cod
- Property subtype: Single Family Residence
Materials
- Vinyl Siding
- Foundation: Concrete Perimeter
- Roof: Asphalt
Condition
- New construction: No
- Year built: 1976
Utilities & green energy
- Sewer: Septic Tank
- Water: Well
Green energy
- Energy generation: Solar
Community & neighborhood
Community
- Community features: Health Club, Library, Medical Facilities, Park, Stables/Riding
Location
- Region: Durham
Price history
| Date | Event | Price |
|---|---|---|
| 6/28/2024 | Sold | $605,000+1%$235/sqft |
Source: | ||
| 6/11/2024 | Listed for sale | $599,000$233/sqft |
Source: | ||
| 5/29/2024 | Pending sale | $599,000$233/sqft |
Source: | ||
| 5/23/2024 | Listed for sale | $599,000+61.5%$233/sqft |
Source: | ||
| 10/3/2017 | Sold | $371,000-2.2%$144/sqft |
Source: | ||
Public tax history
| Year | Property taxes | Tax assessment |
|---|---|---|
| 2025 | $8,276 +4.7% | $221,340 |
| 2024 | $7,902 +2.7% | $221,340 |
| 2023 | $7,698 +0.6% | $221,340 |
Find assessor info on the county website
Neighborhood: 06422
Nearby schools
GreatSchools rating
- NAFrederick Brewster SchoolGrades: PK-2Distance: 2.6 mi
- 5/10Frank Ward Strong SchoolGrades: 6-8Distance: 1.7 mi
- 7/10Coginchaug Regional High SchoolGrades: 9-12Distance: 1.3 mi
Schools provided by the listing agent
- Elementary: Brewster
- High: Coginchaug Regional
Source: Smart MLS. This data may not be complete. We recommend contacting the local school district to confirm school assignments for this home.
Get pre-qualified for a loan
At Zillow Home Loans, we can pre-qualify you in as little as 5 minutes with no impact to your credit score.An equal housing lender. NMLS #10287.
Sell for more on Zillow
Get a Zillow Showcase℠ listing at no additional cost and you could sell for .
$650,800
2% more+$13,016
With Zillow Showcase(estimated)$663,816

