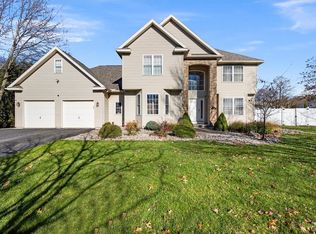Do you believe in love at first sight? After seeing this one - I KNOW I DO! The first floor has stunning hardwoods through out, a formal dining room, office space, a family room and lets mention the warm and inviting Kitchen that is perfect for entertaining, completely updated with a gorgeous Viking Range, stunning quartz countertops and stainless steel appliances. The comfy cozy family room has a wood burning fireplace as well as sliding glass doors that head right out to the 40ft x 12ft 2 tier trex deck overlooking your large back yard. Replacement windows in the basement and on demand hot water. Upstairs you will find super soft new carpeting, 3 generously sized bedrooms each with ample storage space, as well as the over sized master bedroom equipped with its own mater bath with dual sided vanity space and a super sized walk in closet! There is literally nothing to be done but pack your bags! This one is located in a highly sought after neighborhood and school district.
This property is off market, which means it's not currently listed for sale or rent on Zillow. This may be different from what's available on other websites or public sources.
