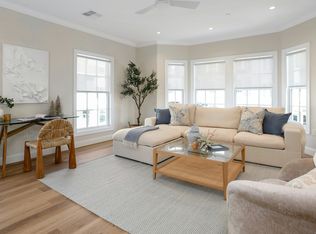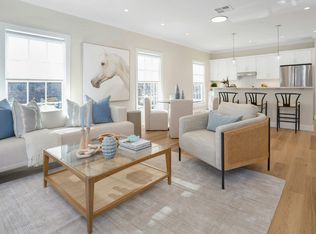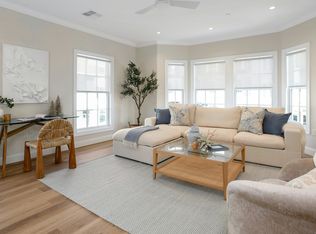Experience elevated living at Heights Crossing-Darien's premier luxury apartment community designed for comfort, style, and convenience. Perfectly positioned across from the Metro North station, this prime location offers seamless access to New York City while embracing the charm of coastal Connecticut. This beautifully built ADA-compliant 1-bedroom, 1-bath residence offers a refined layout and high-end finishes throughout. The open-concept living space features wood-style luxury vinyl tile flooring and abundant natural light. The chef-inspired kitchen includes Quartz countertops, an island, GE appliances, custom cabinetry, a designer backsplash, and lowered countertops for accessibility. Additional highlights include side-by-side in-unit washer and dryer, and ADA-accessible bathroom with grab bars and a zero-threshold shower stall designed to gently slope water to the drain, minimizing flood risks. The layout offers clear turning space for mobility aids and a primary bedroom with an expansive walk-in-closet. Designed for peace and privacy, the building features soundproofing between floors and exterior foam insulation. Heights Crossing will also feature a beautiful fountain courtyard with retail shopping below. Access to Noroton Heights shopping district, moments away from grocery store and pharmacy. Darien's beaches and Great Island are a short drive away.
This property is off market, which means it's not currently listed for sale or rent on Zillow. This may be different from what's available on other websites or public sources.



