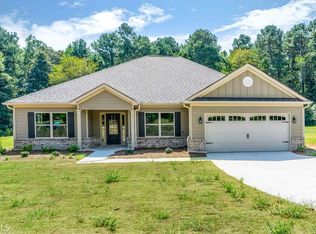Closed
$490,000
440 Harvey Lokey Rd, Bethlehem, GA 30620
4beds
2,335sqft
Single Family Residence
Built in 2019
1.68 Acres Lot
$494,900 Zestimate®
$210/sqft
$2,198 Estimated rent
Home value
$494,900
$470,000 - $520,000
$2,198/mo
Zestimate® history
Loading...
Owner options
Explore your selling options
What's special
Welcome home to this stunning custom craftsman 2 story property! So many extra's in this beauty. Spacious 2 story foyer leads to family rm with a brick fpl and an additional electric brick fireplace in the keeping room, attached to the open kitchen! Kitchen includes, quartz countertops, large porcelain farm sink, oversized breakfast bar, GE slate black (fingerprint resistant) appliances, walk in pantry w/ wood shelving, a standard pantry with custom wooden doors, and white cabinetry to ceiling! Sunny eat-in area, looking out to the private back yard! Laundry room with custom shelves for folding and storage! Formal dining off the kitchen or make it a playroom or office! Powder rm, Master suite on the main with deluxe master bath, walk-in shower & huge closet. Upstairs has 3 additional bedrooms with walk-in closets! Jack & Jill bath and an additional attic space connected to one of the bedrooms for potential added space! Vaulted sunroom with a bed swing and large windows for ample amounts of light - turn the sunroom into a playroom, office, relax room - The possibilities are endless! Custom barn doors, trim work, and upgraded fixtures! Walk out from the sunroom into the oversized vaulted covered patio for cooking on the grill, entertaining guests, electrical outlets for a potential built in outdoor kitchen, and dimmable lighting for movie nights! Fenced in back yard with an irrigation system, Zoysia grass, private backyard, and deer sightings early morning & late afternoons. No one can build to the left of you - even more privacy! Looks like and feels like a park for kids or dogs to play on! Separate fenced in area for dirt play for kids or dogs to potty! Storage building to hide all lawn equipment! Concrete side entry for easy access to the front/back yard! Irrigation system in the front yard with Zoysia grass! NO HOA. NO Neighborhood! 1 minute away from the prospering shopping centers of Bethlehem, with private living! A MUST SEE HOME!
Zillow last checked: 8 hours ago
Listing updated: July 24, 2024 at 08:07am
Listed by:
Connie Lawson 770-318-0458,
RE/MAX Legends
Bought with:
Dominai Reeves, 253527
Keller Williams Realty Atl. Partners
Source: GAMLS,MLS#: 10178582
Facts & features
Interior
Bedrooms & bathrooms
- Bedrooms: 4
- Bathrooms: 3
- Full bathrooms: 2
- 1/2 bathrooms: 1
- Main level bedrooms: 1
Dining room
- Features: Separate Room
Kitchen
- Features: Breakfast Area, Breakfast Bar, Breakfast Room, Pantry, Solid Surface Counters
Heating
- Central
Cooling
- Ceiling Fan(s), Central Air
Appliances
- Included: Dishwasher, Microwave, Oven/Range (Combo)
- Laundry: Mud Room
Features
- Tray Ceiling(s), Double Vanity, Entrance Foyer, Walk-In Closet(s), Master On Main Level
- Flooring: Carpet, Vinyl
- Basement: None
- Number of fireplaces: 1
- Fireplace features: Family Room, Factory Built
- Common walls with other units/homes: No Common Walls
Interior area
- Total structure area: 2,335
- Total interior livable area: 2,335 sqft
- Finished area above ground: 2,335
- Finished area below ground: 0
Property
Parking
- Parking features: Garage, Kitchen Level
- Has garage: Yes
Features
- Levels: Two
- Stories: 2
- Patio & porch: Porch
- Exterior features: Sprinkler System
- Fencing: Fenced,Back Yard
- Body of water: None
Lot
- Size: 1.68 Acres
- Features: Level, Private
- Residential vegetation: Wooded
Details
- Additional structures: Outbuilding, Workshop
- Parcel number: XX076 001J
Construction
Type & style
- Home type: SingleFamily
- Architectural style: Brick/Frame,Craftsman
- Property subtype: Single Family Residence
Materials
- Other, Brick
- Foundation: Slab
- Roof: Composition
Condition
- Resale
- New construction: No
- Year built: 2019
Utilities & green energy
- Electric: 220 Volts
- Sewer: Septic Tank
- Water: Public
- Utilities for property: Cable Available, Electricity Available, Phone Available
Community & neighborhood
Security
- Security features: Smoke Detector(s)
Community
- Community features: None
Location
- Region: Bethlehem
- Subdivision: None
HOA & financial
HOA
- Has HOA: No
- Services included: None
Other
Other facts
- Listing agreement: Exclusive Right To Sell
- Listing terms: Cash,Conventional,FHA,VA Loan
Price history
| Date | Event | Price |
|---|---|---|
| 8/11/2023 | Sold | $490,000+4.3%$210/sqft |
Source: | ||
| 7/10/2023 | Pending sale | $469,900$201/sqft |
Source: | ||
| 7/7/2023 | Listed for sale | $469,900$201/sqft |
Source: | ||
Public tax history
| Year | Property taxes | Tax assessment |
|---|---|---|
| 2024 | $4,127 +23.5% | $171,670 +25% |
| 2023 | $3,342 +6% | $137,389 +23.4% |
| 2022 | $3,152 +3.1% | $111,351 +9.8% |
Find assessor info on the county website
Neighborhood: 30620
Nearby schools
GreatSchools rating
- 7/10Bethlehem Elementary SchoolGrades: PK-5Distance: 1.9 mi
- 6/10Haymon-Morris Middle SchoolGrades: 6-8Distance: 2.5 mi
- 5/10Apalachee High SchoolGrades: 9-12Distance: 2.4 mi
Schools provided by the listing agent
- Elementary: Bethlehem
- Middle: Haymon Morris
- High: Apalachee
Source: GAMLS. This data may not be complete. We recommend contacting the local school district to confirm school assignments for this home.
Get a cash offer in 3 minutes
Find out how much your home could sell for in as little as 3 minutes with a no-obligation cash offer.
Estimated market value$494,900
Get a cash offer in 3 minutes
Find out how much your home could sell for in as little as 3 minutes with a no-obligation cash offer.
Estimated market value
$494,900
