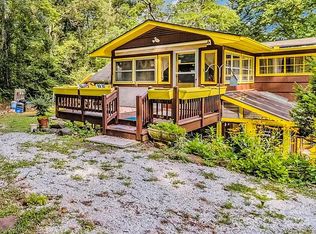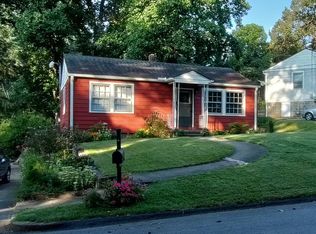Closed
$499,000
440 Governors View Rd, Asheville, NC 28805
4beds
2,327sqft
Single Family Residence
Built in 1959
0.8 Acres Lot
$473,500 Zestimate®
$214/sqft
$2,766 Estimated rent
Home value
$473,500
$426,000 - $526,000
$2,766/mo
Zestimate® history
Loading...
Owner options
Explore your selling options
What's special
This enchanting historical home in Asheville offers over 2,300sf of living space and spans more than 5,000sf of total property, all within minutes of amenities. Nestled on just under an acre in an established neighborhood in East Asheville, this home is surrounded by flowers, nature, a spring fed creek and more, creating a peaceful retreat. Two levels, a full unfinished basement all with separate entrances, and ample storage-including three buildings, a carport, and a workshop with a loft above-offer endless possibilities.. The exterior, painted just a year ago, complements the tranquil setting that features a trout pond and a charming swing where you can relax. A large sunroom graces the back, with a deck above offering the perfect spot to dine or unwind. Inside, custom-built features add warmth and character. With long-term rental history from the second story, this property presents an income opportunity. Only 2 minutes from the VA Hospital and 10 minutes to downtown
Zillow last checked: 8 hours ago
Listing updated: October 18, 2024 at 06:29am
Listing Provided by:
Ray Ray Hicks realestate@rockinrayray.com,
EXP Realty LLC
Bought with:
Nancy Horowitz
Mosaic Community Lifestyle Realty
Source: Canopy MLS as distributed by MLS GRID,MLS#: 4173821
Facts & features
Interior
Bedrooms & bathrooms
- Bedrooms: 4
- Bathrooms: 3
- Full bathrooms: 3
- Main level bedrooms: 2
Primary bedroom
- Level: Main
Primary bedroom
- Level: Main
Bedroom s
- Level: Main
Bedroom s
- Level: Upper
Bedroom s
- Level: Upper
Bedroom s
- Level: Main
Bedroom s
- Level: Upper
Bedroom s
- Level: Upper
Bathroom full
- Level: Main
Bathroom full
- Level: Upper
Bathroom full
- Level: Main
Bathroom full
- Level: Upper
Dining area
- Level: Main
Dining area
- Level: Upper
Dining area
- Level: Main
Dining area
- Level: Upper
Flex space
- Level: Upper
Flex space
- Level: Upper
Kitchen
- Level: Main
Kitchen
- Level: Upper
Kitchen
- Level: Main
Kitchen
- Level: Upper
Laundry
- Level: Basement
Laundry
- Level: Basement
Living room
- Level: Main
Living room
- Level: Upper
Living room
- Level: Main
Living room
- Level: Upper
Office
- Level: Main
Office
- Level: Main
Sunroom
- Level: Main
Sunroom
- Level: Main
Heating
- Baseboard, Kerosene, Propane
Cooling
- Window Unit(s)
Appliances
- Included: Electric Oven, Electric Range, Refrigerator, Washer/Dryer
- Laundry: In Basement, Other
Features
- Flooring: Carpet, Concrete, Tile
- Basement: Exterior Entry,Interior Entry,Unfinished,Walk-Out Access,Walk-Up Access
- Fireplace features: Living Room, Wood Burning
Interior area
- Total structure area: 2,327
- Total interior livable area: 2,327 sqft
- Finished area above ground: 2,327
- Finished area below ground: 0
Property
Parking
- Total spaces: 10
- Parking features: Detached Carport, Driveway
- Carport spaces: 2
- Uncovered spaces: 8
Accessibility
- Accessibility features: Two or More Access Exits, Exterior Curb Cuts
Features
- Levels: Two
- Stories: 2
- Patio & porch: Awning(s), Covered, Deck, Front Porch
- Exterior features: Storage, Other - See Remarks
Lot
- Size: 0.80 Acres
- Features: Corner Lot
Details
- Additional structures: Outbuilding, Shed(s), Workshop
- Parcel number: 966808521400000
- Zoning: RM6
- Special conditions: Estate
Construction
Type & style
- Home type: SingleFamily
- Architectural style: Traditional
- Property subtype: Single Family Residence
Materials
- Wood
- Roof: Shingle
Condition
- New construction: No
- Year built: 1959
Utilities & green energy
- Sewer: Public Sewer
- Water: City
- Utilities for property: Cable Available, Electricity Connected
Community & neighborhood
Location
- Region: Asheville
- Subdivision: None
Other
Other facts
- Listing terms: Cash,Conventional
- Road surface type: Concrete, Gravel, Paved
Price history
| Date | Event | Price |
|---|---|---|
| 10/15/2024 | Sold | $499,000$214/sqft |
Source: | ||
| 9/10/2024 | Pending sale | $499,000$214/sqft |
Source: | ||
| 8/30/2024 | Listed for sale | $499,000+512.3%$214/sqft |
Source: | ||
| 7/2/2024 | Sold | $81,500$35/sqft |
Source: Public Record | ||
Public tax history
| Year | Property taxes | Tax assessment |
|---|---|---|
| 2024 | $1,775 +2.9% | $373,700 |
| 2023 | $1,725 +1.1% | $373,700 |
| 2022 | $1,706 | $373,700 |
Find assessor info on the county website
Neighborhood: 28805
Nearby schools
GreatSchools rating
- 4/10Charles C Bell ElementaryGrades: PK-5Distance: 0.3 mi
- 8/10A C Reynolds MiddleGrades: 6-8Distance: 3.3 mi
- 7/10A C Reynolds HighGrades: PK,9-12Distance: 3.2 mi
Get a cash offer in 3 minutes
Find out how much your home could sell for in as little as 3 minutes with a no-obligation cash offer.
Estimated market value
$473,500
Get a cash offer in 3 minutes
Find out how much your home could sell for in as little as 3 minutes with a no-obligation cash offer.
Estimated market value
$473,500

