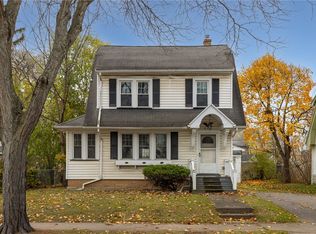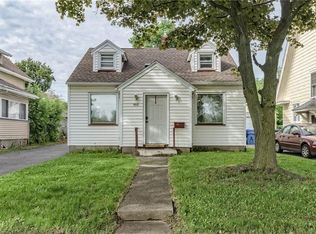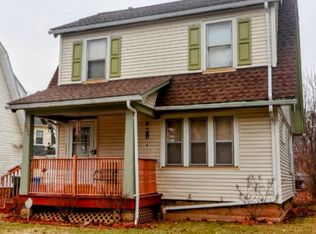Closed
$195,000
440 Genesee Park Blvd, Rochester, NY 14619
3beds
1,748sqft
Single Family Residence
Built in 1930
3,049.2 Square Feet Lot
$-- Zestimate®
$112/sqft
$2,264 Estimated rent
Home value
Not available
Estimated sales range
Not available
$2,264/mo
Zestimate® history
Loading...
Owner options
Explore your selling options
What's special
Charming 19th Ward Gem on a Highly Desirable Street! Step into timeless character and modern comfort in this beautifully maintained 3-bedroom, 1.1-bath home. You’ll be captivated by the original gumwood trim, stunning leaded glass doors, and all the rich architectural details that showcase the home’s historic charm. The spacious bedrooms offer room to relax, while the updated kitchen and bathroom bring a fresh, contemporary feel. Enjoy the bonus of a fully insulated and finished attic — perfect for a home office, studio, or extra living space. Major updates include a 9-year-old roof and a newer furnace (only 1 year old). Nestled on one of the 19th Ward’s most sought-after streets, this home is a rare find. Don’t miss your chance to own a piece of Rochester’s history with modern conveniences!
Zillow last checked: 8 hours ago
Listing updated: November 07, 2025 at 01:51pm
Listed by:
Tiffany A. Montgomery 315-719-8776,
Revolution Real Estate
Bought with:
Randi C. Streb, 10491210452
RIC Home Improvement LLC
Source: NYSAMLSs,MLS#: R1621407 Originating MLS: Rochester
Originating MLS: Rochester
Facts & features
Interior
Bedrooms & bathrooms
- Bedrooms: 3
- Bathrooms: 2
- Full bathrooms: 1
- 1/2 bathrooms: 1
- Main level bathrooms: 1
Heating
- Gas, Forced Air
Appliances
- Included: Dryer, Dishwasher, Electric Oven, Electric Range, Gas Water Heater, Microwave, Refrigerator, Washer
- Laundry: In Basement
Features
- Attic, Ceiling Fan(s), Separate/Formal Dining Room, Separate/Formal Living Room, Natural Woodwork
- Flooring: Hardwood, Tile, Varies
- Windows: Thermal Windows
- Basement: Full,Sump Pump
- Number of fireplaces: 1
Interior area
- Total structure area: 1,748
- Total interior livable area: 1,748 sqft
Property
Parking
- Total spaces: 1
- Parking features: Attached, Electricity, Garage
- Attached garage spaces: 1
Features
- Levels: Two
- Stories: 2
- Patio & porch: Open, Porch
- Exterior features: Blacktop Driveway
Lot
- Size: 3,049 sqft
- Dimensions: 57 x 54
- Features: Rectangular, Rectangular Lot, Residential Lot
Details
- Parcel number: 26140013548000010730000000
- Special conditions: Standard
Construction
Type & style
- Home type: SingleFamily
- Architectural style: Colonial
- Property subtype: Single Family Residence
Materials
- Aluminum Siding, Blown-In Insulation
- Foundation: Block
- Roof: Asphalt
Condition
- Resale
- Year built: 1930
Utilities & green energy
- Sewer: Connected
- Water: Connected, Public
- Utilities for property: High Speed Internet Available, Sewer Connected, Water Connected
Community & neighborhood
Location
- Region: Rochester
- Subdivision: J E Siglers
Other
Other facts
- Listing terms: Cash,Conventional,FHA,VA Loan
Price history
| Date | Event | Price |
|---|---|---|
| 1/24/2026 | Listing removed | $2,300$1/sqft |
Source: Zillow Rentals Report a problem | ||
| 12/6/2025 | Listed for rent | $2,300$1/sqft |
Source: Zillow Rentals Report a problem | ||
| 11/6/2025 | Sold | $195,000+2.7%$112/sqft |
Source: | ||
| 9/24/2025 | Contingent | $189,900$109/sqft |
Source: | ||
| 8/28/2025 | Listed for sale | $189,900$109/sqft |
Source: | ||
Public tax history
| Year | Property taxes | Tax assessment |
|---|---|---|
| 2024 | -- | $159,200 +84.7% |
| 2023 | -- | $86,200 |
| 2022 | -- | $86,200 |
Find assessor info on the county website
Neighborhood: 19th Ward
Nearby schools
GreatSchools rating
- 2/10Dr Walter Cooper AcademyGrades: PK-6Distance: 0.2 mi
- 3/10Joseph C Wilson Foundation AcademyGrades: K-8Distance: 1.5 mi
- 6/10Rochester Early College International High SchoolGrades: 9-12Distance: 1.5 mi
Schools provided by the listing agent
- District: Rochester
Source: NYSAMLSs. This data may not be complete. We recommend contacting the local school district to confirm school assignments for this home.


