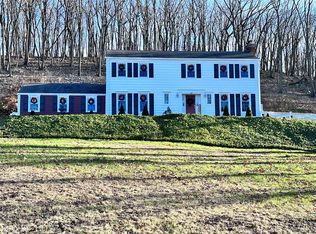BOM! New septic! Newly renovated ranch is sequestered on 2.7 acres of landscaped and park-like property with attached 2-car garage and fenced in-ground pool surrounded by a woodland backdrop. A welcoming foyer invites your guests into the living room, featuring deep crown molding, warming fireplace and large bay window bringing natural light onto the gorgeous hardwood floors. This home offers an elegant dining room and fantastic family room with an additional fireplace. The classically updated kitchen has a vaulted ceiling with skylight, granite counters, breakfast bar, and a Viking range/oven. This home has been updated with a new roof, front walkway, hot water heater, boiler, and much more. Bus stop is right at the end of the driveway for your convenience.
This property is off market, which means it's not currently listed for sale or rent on Zillow. This may be different from what's available on other websites or public sources.
