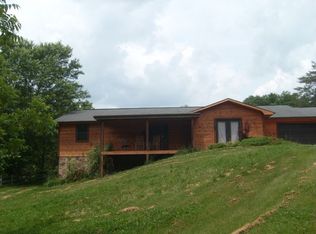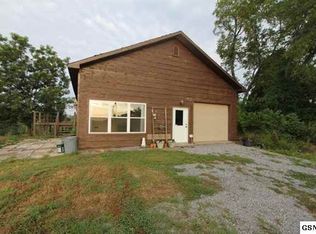Sold for $825,000
$825,000
440 Flat Creek Rd, Sevierville, TN 37876
3beds
2,603sqft
Single Family Residence, Residential
Built in 1995
13.09 Acres Lot
$836,400 Zestimate®
$317/sqft
$3,515 Estimated rent
Home value
$836,400
$719,000 - $970,000
$3,515/mo
Zestimate® history
Loading...
Owner options
Explore your selling options
What's special
PRIVACY!! Fully renovated home situated on 13 acres. (Non-restricted). 2 ponds, barn w/water & electric. Re-surfaced inground pool. 3 car garage space on main level with 1 car garage space down. Fenced for livestock. Over 2,600 SF of living space. Located just minutes to Sevierville and Pigeon Forge. A MUST SEE AND MOVE-IN-READY!! MORE REMARKS AND DETAILS COMING SOON!
Zillow last checked: 8 hours ago
Listing updated: January 02, 2025 at 06:25pm
Listed by:
Joey Bruce 865-924-5205,
RE/MAX Between the Lakes - Dandridge
Bought with:
Non Member
Non Member - Sales
Source: Lakeway Area AOR,MLS#: 705820
Facts & features
Interior
Bedrooms & bathrooms
- Bedrooms: 3
- Bathrooms: 3
- Full bathrooms: 3
Heating
- Ceiling, Ductless, Electric, Heat Pump
Cooling
- Central Air, Ductless, Electric, Heat Pump
Appliances
- Included: Dishwasher, Electric Oven, Electric Range, Electric Water Heater, Microwave, Refrigerator, Water Softener
Features
- Cathedral Ceiling(s), Ceiling Fan(s), Crown Molding, Entrance Foyer, Granite Counters, Pantry, Storage, Walk-In Closet(s)
- Flooring: Luxury Vinyl, Tile
- Basement: Partially Finished,Storage Space,Walk-Out Access
- Number of fireplaces: 2
- Fireplace features: Basement, Gas Log, Living Room, Wood Burning Stove
Interior area
- Total interior livable area: 2,603 sqft
- Finished area above ground: 2,028
- Finished area below ground: 575
Property
Parking
- Total spaces: 4
- Parking features: Garage
- Garage spaces: 4
Features
- Patio & porch: Deck, Front Porch
- Exterior features: Rain Gutters, Storage
- Has private pool: Yes
- Pool features: In Ground
- Fencing: Barbed Wire,Gate,Wood
Lot
- Size: 13.09 Acres
- Dimensions: 1/IRR
- Features: Private, Secluded, Wooded
Details
- Additional structures: Barn(s)
- Parcel number: 010.09
Construction
Type & style
- Home type: SingleFamily
- Architectural style: Ranch
- Property subtype: Single Family Residence, Residential
Materials
- Roof: Shingle
Condition
- New construction: No
- Year built: 1995
Utilities & green energy
- Electric: 220 Volts in Laundry, Circuit Breakers
- Sewer: Septic Tank
Community & neighborhood
Location
- Region: Sevierville
Other
Other facts
- Road surface type: Gravel
Price history
| Date | Event | Price |
|---|---|---|
| 1/2/2025 | Sold | $825,000$317/sqft |
Source: | ||
| 11/22/2024 | Pending sale | $825,000$317/sqft |
Source: | ||
| 11/18/2024 | Price change | $825,000+166.1%$317/sqft |
Source: | ||
| 3/2/2024 | Pending sale | $310,000$119/sqft |
Source: | ||
| 2/24/2024 | Listed for sale | $310,000+24%$119/sqft |
Source: | ||
Public tax history
| Year | Property taxes | Tax assessment |
|---|---|---|
| 2024 | $258 | $17,400 |
| 2023 | $258 | $17,400 |
| 2022 | $258 | $17,400 |
Find assessor info on the county website
Neighborhood: 37876
Nearby schools
GreatSchools rating
- 7/10New Center ElementaryGrades: K-8Distance: 1.7 mi
- 5/10Sevier County High SchoolGrades: 9-12Distance: 5.3 mi
- NASevierville Primary SchoolGrades: PK-2Distance: 6.4 mi

Get pre-qualified for a loan
At Zillow Home Loans, we can pre-qualify you in as little as 5 minutes with no impact to your credit score.An equal housing lender. NMLS #10287.

