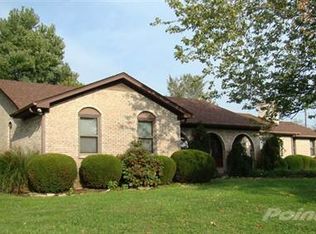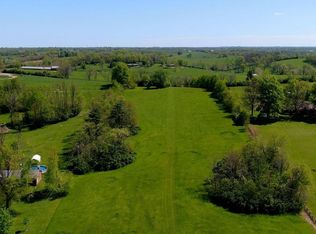Sold for $503,000
$503,000
440 Flanagan Station Rd, Winchester, KY 40391
3beds
2,620sqft
Single Family Residence
Built in 1982
7.8 Acres Lot
$526,000 Zestimate®
$192/sqft
$2,790 Estimated rent
Home value
$526,000
Estimated sales range
Not available
$2,790/mo
Zestimate® history
Loading...
Owner options
Explore your selling options
What's special
Beautiful, Sprawling Brick Ranch Home on 7.8 Acres * 3-Stall Barn with Run-in/Hay Storage on Side * 46x26 Workshop/Outbuilding with Pull Down Stairs to Attic * 36x23 Oversized 2-Car Garage with Storage * Spectrum High Speed Fiber Internet Service!!! This lovely home offers both a spacious Living Room and a large Family Room with brick fireplace, PLUS an Office or Formal Dining Room area. The Kitchen is appointed with a double oven, microwave, cooktop, refrigerator, Brand NEW Dishwasher and a generous number of cabinets and granite countertop space. A picture window highlights the dining area and allows in delightful natural light. The oversized laundry room is a most welcome feature. The Primary Suite is abundantly sized with a Walk-in Closet, Doors leading out to the Patio and an updated Bathroom with a beautiful tiled Walk-in Shower. This Custom Home offers a covered Breezeway between the house and garage and also leads out to the large patio that is just perfect for outdoor activities and for enjoying Kentucky's lovely evenings! You will love this Rural setting that is conveniently located only minutes to school and shopping. Hurry to schedule your showing today!
Zillow last checked: 8 hours ago
Listing updated: August 28, 2025 at 11:52pm
Listed by:
Christal Browning 859-227-2183,
Four Seasons Realty
Bought with:
Brett Bussell, 216452
Turf Town Properties
Source: Imagine MLS,MLS#: 24023118
Facts & features
Interior
Bedrooms & bathrooms
- Bedrooms: 3
- Bathrooms: 3
- Full bathrooms: 2
- 1/2 bathrooms: 1
Primary bedroom
- Level: First
Bedroom 1
- Level: First
Bedroom 2
- Level: First
Bathroom 1
- Description: Full Bath
- Level: First
Bathroom 2
- Description: Full Bath
- Level: First
Bathroom 3
- Description: Half Bath
- Level: First
Dining room
- Level: First
Dining room
- Level: First
Family room
- Level: First
Family room
- Level: First
Foyer
- Level: First
Foyer
- Level: First
Kitchen
- Level: First
Living room
- Level: First
Living room
- Level: First
Office
- Level: First
Utility room
- Level: First
Heating
- Heat Pump
Cooling
- Heat Pump
Appliances
- Included: Double Oven, Microwave, Refrigerator, Oven
- Laundry: Electric Dryer Hookup, Main Level, Washer Hookup
Features
- Entrance Foyer, Master Downstairs, Walk-In Closet(s), Ceiling Fan(s)
- Flooring: Carpet, Hardwood, Other, Tile
- Windows: Blinds
- Basement: Crawl Space,Sump Pump
- Has fireplace: Yes
- Fireplace features: Family Room, Gas Log
Interior area
- Total structure area: 2,620
- Total interior livable area: 2,620 sqft
- Finished area above ground: 2,620
- Finished area below ground: 0
Property
Parking
- Total spaces: 2
- Parking features: Detached Garage, Driveway, Garage Door Opener, Garage Faces Side
- Garage spaces: 2
- Has uncovered spaces: Yes
Features
- Levels: One
- Patio & porch: Patio, Porch
- Fencing: Partial,Wood
- Has view: Yes
- View description: Rural, Trees/Woods, Farm
Lot
- Size: 7.80 Acres
Details
- Additional structures: Barn(s), Shed(s), Stable(s)
- Parcel number: 045000002000
- Horses can be raised: Yes
Construction
Type & style
- Home type: SingleFamily
- Architectural style: Ranch
- Property subtype: Single Family Residence
Materials
- Brick Veneer
- Foundation: Block
- Roof: Dimensional Style,Shingle
Condition
- New construction: No
- Year built: 1982
Utilities & green energy
- Sewer: Septic Tank
- Water: Public
Community & neighborhood
Location
- Region: Winchester
- Subdivision: Rural
Price history
| Date | Event | Price |
|---|---|---|
| 12/17/2024 | Sold | $503,000-4.2%$192/sqft |
Source: | ||
| 11/5/2024 | Contingent | $525,000$200/sqft |
Source: | ||
| 11/1/2024 | Listed for sale | $525,000+28%$200/sqft |
Source: | ||
| 3/25/2022 | Sold | $410,000-8.7%$156/sqft |
Source: | ||
| 1/26/2022 | Pending sale | $449,000$171/sqft |
Source: | ||
Public tax history
| Year | Property taxes | Tax assessment |
|---|---|---|
| 2023 | $2,973 | $410,000 +19.8% |
| 2022 | $2,973 +0.3% | $342,300 |
| 2021 | $2,965 +16.5% | $342,300 +14.9% |
Find assessor info on the county website
Neighborhood: 40391
Nearby schools
GreatSchools rating
- 5/10Rev. Henry E. Baker Sr. Interm. SchoolGrades: 5-6Distance: 4.1 mi
- 5/10Robert D Campbell Junior High SchoolGrades: 7-8Distance: 2.9 mi
- 6/10George Rogers Clark High SchoolGrades: 9-12Distance: 1.2 mi
Schools provided by the listing agent
- Elementary: Shearer
- Middle: Robert Campbell
- High: GRC
Source: Imagine MLS. This data may not be complete. We recommend contacting the local school district to confirm school assignments for this home.

Get pre-qualified for a loan
At Zillow Home Loans, we can pre-qualify you in as little as 5 minutes with no impact to your credit score.An equal housing lender. NMLS #10287.

