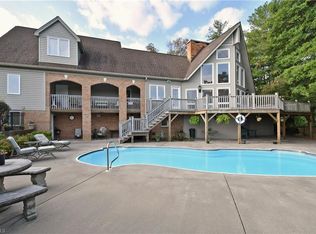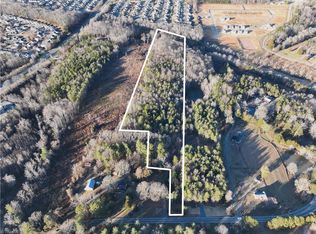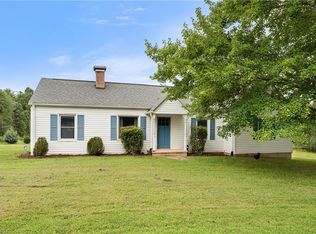Sold for $238,000
$238,000
440 Fishel Rd, Winston Salem, NC 27127
3beds
1,126sqft
Stick/Site Built, Residential, Single Family Residence
Built in 1953
5.4 Acres Lot
$252,900 Zestimate®
$--/sqft
$1,415 Estimated rent
Home value
$252,900
Estimated sales range
Not available
$1,415/mo
Zestimate® history
Loading...
Owner options
Explore your selling options
What's special
Discover your dream of countryside charm with modern comforts in this darling home! Nestled on a sprawling 5.4-acre lot, this treasure combines vintage appeal with updated living spaces. Inside, refinished hardwood floors shine throughout the living room and bedrooms, highlighting the home's timeless beauty. The cozy country fireplace and mantle add warmth to the living space, while the kitchen boasts vintage cabinets and a porcelain farmhouse-style double sink set against vinyl flooring. Step outside to enjoy an expansive blend of partially cleared and wooded land, complete with a shed and large equipment shelter, perfect for storage or hobbies. The covered front stoop invites you to relax and take in the serene surroundings. Plus, an unfinished basement offers ample storage opportunities. Located near the idyllic countryside yet conveniently close to everything Peters Creek Parkway has to offer! Solitude and accessibility! No septic permit on file with the county.
Zillow last checked: 8 hours ago
Listing updated: June 19, 2024 at 06:58am
Listed by:
Cameron Lovelace 704-692-8262,
Jason Bramblett Real Estate,
Jason Bramblett 336-553-0796,
eXp Realty, LLC
Bought with:
Daniel Caudill, 305430
Keller Williams Realty Elite
Source: Triad MLS,MLS#: 1135290 Originating MLS: Winston-Salem
Originating MLS: Winston-Salem
Facts & features
Interior
Bedrooms & bathrooms
- Bedrooms: 3
- Bathrooms: 1
- Full bathrooms: 1
- Main level bathrooms: 1
Primary bedroom
- Level: Main
- Dimensions: 13.58 x 10.58
Bedroom 2
- Level: Main
- Dimensions: 12.33 x 10.67
Dining room
- Level: Main
- Dimensions: 13.58 x 12.25
Kitchen
- Level: Main
- Dimensions: 16.33 x 13.58
Living room
- Level: Main
- Dimensions: 20.42 x 11.42
Workshop
- Level: Basement
- Dimensions: 25.33 x 19.58
Heating
- Heat Pump, Electric
Cooling
- Central Air
Appliances
- Included: Free-Standing Range, Electric Water Heater
- Laundry: Dryer Connection, Washer Hookup
Features
- Ceiling Fan(s), Dead Bolt(s)
- Flooring: Vinyl, Wood
- Basement: Unfinished, Basement, Crawl Space
- Number of fireplaces: 1
- Fireplace features: Living Room
Interior area
- Total structure area: 1,668
- Total interior livable area: 1,126 sqft
- Finished area above ground: 1,126
Property
Parking
- Parking features: Driveway
- Has uncovered spaces: Yes
Features
- Levels: One
- Stories: 1
- Patio & porch: Porch
- Pool features: None
- Fencing: None
Lot
- Size: 5.40 Acres
- Features: Cleared, Wooded
Details
- Additional structures: Storage
- Parcel number: 6822810307
- Zoning: RS9
- Special conditions: Owner Sale
Construction
Type & style
- Home type: SingleFamily
- Property subtype: Stick/Site Built, Residential, Single Family Residence
Materials
- Aluminum Siding, Vinyl Siding
Condition
- Year built: 1953
Utilities & green energy
- Sewer: Septic Tank
- Water: Well
Community & neighborhood
Location
- Region: Winston Salem
Other
Other facts
- Listing agreement: Exclusive Right To Sell
- Listing terms: Cash,Conventional,FHA,VA Loan
Price history
| Date | Event | Price |
|---|---|---|
| 6/18/2024 | Sold | $238,000-0.8% |
Source: | ||
| 4/13/2024 | Pending sale | $240,000 |
Source: | ||
| 3/8/2024 | Listed for sale | $240,000+33.3% |
Source: | ||
| 1/11/2022 | Sold | $180,000+5.9% |
Source: | ||
| 12/12/2021 | Pending sale | $170,000 |
Source: | ||
Public tax history
| Year | Property taxes | Tax assessment |
|---|---|---|
| 2025 | $1,501 +34.2% | $239,000 +69.1% |
| 2024 | $1,119 +3.3% | $141,300 |
| 2023 | $1,083 +2.7% | $141,300 |
Find assessor info on the county website
Neighborhood: 27127
Nearby schools
GreatSchools rating
- 5/10Kimmel Farm ElementaryGrades: PK-5Distance: 2.6 mi
- 1/10Flat Rock MiddleGrades: 6-8Distance: 2.6 mi
- 3/10Parkland HighGrades: 9-12Distance: 3.8 mi
Get a cash offer in 3 minutes
Find out how much your home could sell for in as little as 3 minutes with a no-obligation cash offer.
Estimated market value
$252,900


