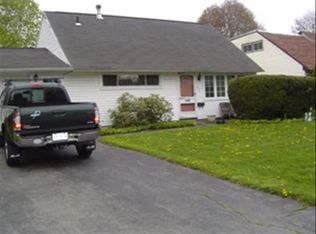Check out this beautiful three bedroom one bath home in Utica! Located within minutes of shopping and restaurants but on a quiet neighborhood street! The house is almost completely renovated with newer flooring, paint in all of the rooms, newer windows, newer kitchen appliances, and newer hot water heater and furnace! The garage is heated and can be used as living space for anything you may want, exercise room, office, or use it as a garage! This house is so cozy and ready for you to move in and make it home! *delayed showings until Thursday 5 13*
This property is off market, which means it's not currently listed for sale or rent on Zillow. This may be different from what's available on other websites or public sources.
