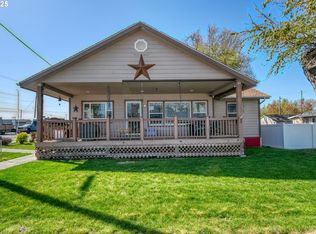Sold
$286,500
440 E Main St, Athena, OR 97813
2beds
1,691sqft
Residential, Single Family Residence
Built in 1920
8,276.4 Square Feet Lot
$287,200 Zestimate®
$169/sqft
$1,722 Estimated rent
Home value
$287,200
$256,000 - $322,000
$1,722/mo
Zestimate® history
Loading...
Owner options
Explore your selling options
What's special
So many nice features inside and out in this comfortable home! Outside there is a new roof, extra wide lot, new privacy fencing with double gate access to the backyard, covered front porch and large side deck to enjoy! New maintenance-free fencing gives you a private backyard with security for family or pets. There is a workbench area in the garage. Inside you have a spacious livingroom, many new lighting fixtures, large updated kitchen with plenty of counter space and room for a coffee bar! Two updated bathrooms, 2 bedrooms, one with a walk in closet. A large utility room with a door from the back deck. The cozy gas stove keeps you warm in the winter, and there is a wall unit AC for a cool summer. Other features are custom blinds on the windows, cushy carpet with beautiful oak hardwood underneath in the livingroom and bedrooms. The partially finished basement has loads of storage, space for crafting and/or a familyroom. Ring security system stays with the house.
Zillow last checked: 8 hours ago
Listing updated: August 15, 2025 at 06:52am
Listed by:
Ann Burnside 541-429-2999,
eXp Realty LLC
Bought with:
Dawn Blalack, 201209982
Keller Williams PDX Central
Source: RMLS (OR),MLS#: 199751768
Facts & features
Interior
Bedrooms & bathrooms
- Bedrooms: 2
- Bathrooms: 2
- Full bathrooms: 2
- Main level bathrooms: 2
Primary bedroom
- Level: Main
Bedroom 2
- Level: Main
Kitchen
- Level: Main
Living room
- Level: Main
Heating
- Forced Air
Cooling
- Wall Unit(s)
Appliances
- Included: Dishwasher, Free-Standing Range, Free-Standing Refrigerator, Electric Water Heater
- Laundry: Laundry Room
Features
- Flooring: Hardwood, Laminate, Vinyl, Wall to Wall Carpet
- Doors: Storm Door(s)
- Windows: Vinyl Frames
- Basement: Partially Finished,Storage Space,Unfinished
- Fireplace features: Gas
Interior area
- Total structure area: 1,691
- Total interior livable area: 1,691 sqft
Property
Parking
- Total spaces: 1
- Parking features: Driveway, Parking Pad, Detached, Extra Deep Garage
- Garage spaces: 1
- Has uncovered spaces: Yes
Features
- Stories: 2
- Patio & porch: Deck, Porch
- Exterior features: Yard
- Fencing: Fenced
Lot
- Size: 8,276 sqft
- Features: Level, SqFt 7000 to 9999
Details
- Parcel number: 116012
- Zoning: C-CEN
Construction
Type & style
- Home type: SingleFamily
- Architectural style: Bungalow
- Property subtype: Residential, Single Family Residence
Materials
- Wood Siding
- Foundation: Concrete Perimeter
- Roof: Composition
Condition
- Resale
- New construction: No
- Year built: 1920
Utilities & green energy
- Gas: Gas
- Sewer: Public Sewer
- Water: Public
Community & neighborhood
Security
- Security features: Entry
Location
- Region: Athena
Other
Other facts
- Listing terms: Conventional,FHA,VA Loan
- Road surface type: Paved
Price history
| Date | Event | Price |
|---|---|---|
| 8/15/2025 | Sold | $286,500+0.5%$169/sqft |
Source: | ||
| 6/12/2025 | Pending sale | $285,000$169/sqft |
Source: | ||
| 6/7/2025 | Listed for sale | $285,000+58.3%$169/sqft |
Source: | ||
| 10/16/2020 | Sold | $180,000-7.7%$106/sqft |
Source: | ||
| 8/19/2020 | Pending sale | $195,000$115/sqft |
Source: Coldwell Banker Whitney & Asso #20487035 Report a problem | ||
Public tax history
Tax history is unavailable.
Neighborhood: 97813
Nearby schools
GreatSchools rating
- 7/10Athena Elementary SchoolGrades: PK-3Distance: 0.2 mi
- 7/10Weston Middle SchoolGrades: 4-8Distance: 3.2 mi
- 4/10Weston-Mcewen High SchoolGrades: 9-12Distance: 0.1 mi
Schools provided by the listing agent
- Elementary: Athena
- Middle: Athena-Weston
- High: Weston-Mcewen
Source: RMLS (OR). This data may not be complete. We recommend contacting the local school district to confirm school assignments for this home.
Get pre-qualified for a loan
At Zillow Home Loans, we can pre-qualify you in as little as 5 minutes with no impact to your credit score.An equal housing lender. NMLS #10287.
