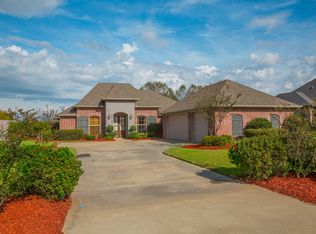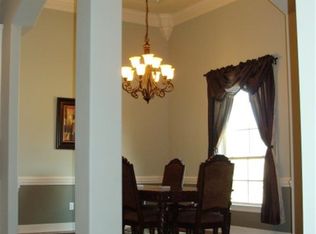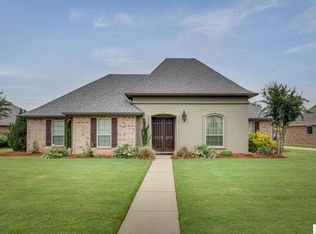Sold
Price Unknown
440 E Frenchmans Bend Rd, Monroe, LA 71203
4beds
2,542sqft
Site Build, Residential
Built in 2008
0.36 Acres Lot
$411,200 Zestimate®
$--/sqft
$3,270 Estimated rent
Home value
$411,200
$329,000 - $510,000
$3,270/mo
Zestimate® history
Loading...
Owner options
Explore your selling options
What's special
Welcome to your dream home! This exquisite Acadian style residence in the highly sought after Frenchman's Bend subdivision offers the perfect blend of clasic elegance and modern luxury. Boasting 4 spacious bedrooms and 3 bathrooms, this home is designed to impress from the moment you step inside. Key features: -Open Concept Layout: The expansive living area seamlessly connects to the kitchen and dining spaces, creating an ideal environment for entertaining and family gatherings. -Tall Ceilings & Crown Molding: Soaring ceilings enhance the sense of space and grandeur, complemented by detailed crown molding. -Gourmet Kitchen: Featuring new granite countertops, newly painted cabinets, and brand-new kitchen appliances, this kitchen is a chef's delight. -Luxurious Master Suite: The master bedroom is a true retreat with tray ceilings, and the primary bathroom offers his and hers vanities for added convenience. -Modern Updates: Enjoy peace of mind with a new roof, new exterior and interior paint, updated electrical work, and a serviced HCAV system with a new plan. -Premium Flooring: The new vinvyl poplock flooring in the bedrooms is stylish and practical, with no carpet throughout the home. -Outdoor Living: Relax on the covered patio, perfect for outdoor dining or simply unwinding. -Enhanced Curb Appeal: Freshly worked flowerbeds, new fencing, new gutters, and meticulously maintained landscaping add to the home's inviting exterior. Every detail in this home has been carefully considered and impeccably executed, ensuring a living experience that is both luxurious and comfortable. Don't miss the opportunity to make this stunning Acadian style home your own. Schedule a viewing today and experience the perfect combination of timeless charm and modern amenities.
Zillow last checked: 8 hours ago
Listing updated: August 18, 2025 at 02:40pm
Listed by:
Jimmie Grant,
Coldwell Banker Group One Realty
Bought with:
Lisa Govan
Lisa Govan Realty
Source: NELAR,MLS#: 210211
Facts & features
Interior
Bedrooms & bathrooms
- Bedrooms: 4
- Bathrooms: 3
- Full bathrooms: 3
- Main level bathrooms: 3
- Main level bedrooms: 4
Primary bedroom
- Description: Floor: Vinyl Poplock
- Level: First
- Area: 272.64
Bedroom
- Description: Floor: Vinyl Poplock
- Level: First
- Area: 110.24
Bedroom 1
- Description: Floor: Vinyl Poplock
- Level: First
- Area: 126
Bedroom 2
- Description: Floor: Vinyl Poplock
- Level: First
- Area: 118.72
Dining room
- Description: Floor: Hardwood
- Level: First
- Area: 136
Kitchen
- Description: Floor: Ceramic Tile
- Level: First
- Area: 225.54
Living room
- Description: Floor: Hardwood
- Level: First
- Area: 324.9
Heating
- Natural Gas
Cooling
- Central Air
Appliances
- Included: Dishwasher, Disposal, Refrigerator, Gas Range, Microwave, Gas Water Heater
Features
- Ceiling Fan(s), Walk-In Closet(s), Wireless Internet
- Windows: Double Pane Windows, Blinds
- Number of fireplaces: 1
- Fireplace features: One
Interior area
- Total structure area: 3,553
- Total interior livable area: 2,542 sqft
Property
Parking
- Total spaces: 3
- Parking features: Hard Surface Drv., Garage Door Opener
- Attached garage spaces: 3
- Has uncovered spaces: Yes
Features
- Levels: One
- Stories: 1
- Patio & porch: Porch Covered, Covered Patio
- Fencing: Wood
- Waterfront features: None
Lot
- Size: 0.36 Acres
- Features: Landscaped, Cleared
Details
- Parcel number: 120692
- Zoning: Res
- Zoning description: Res
Construction
Type & style
- Home type: SingleFamily
- Architectural style: Acadian
- Property subtype: Site Build, Residential
Materials
- Brick Veneer, Stucco
- Foundation: Slab
- Roof: Architecture Style
Condition
- Year built: 2008
Utilities & green energy
- Electric: Electric Company: Entergy
- Gas: Installed, Natural Gas, Gas Company: Atmos
- Sewer: Public Sewer
- Water: Public, Electric Company: Greater Ouachita
- Utilities for property: Natural Gas Connected
Community & neighborhood
Security
- Security features: Smoke Detector(s)
Location
- Region: Monroe
- Subdivision: Frenchmans Bend
HOA & financial
HOA
- Has HOA: Yes
- HOA fee: $100 monthly
- Amenities included: Other
- Services included: Other
Other
Other facts
- Road surface type: Paved
Price history
| Date | Event | Price |
|---|---|---|
| 8/15/2025 | Sold | -- |
Source: | ||
| 7/22/2025 | Pending sale | $405,000$159/sqft |
Source: | ||
| 6/5/2025 | Price change | $405,000-1.2%$159/sqft |
Source: | ||
| 5/8/2025 | Price change | $410,000-1.2%$161/sqft |
Source: | ||
| 4/16/2025 | Price change | $415,000-1%$163/sqft |
Source: | ||
Public tax history
Tax history is unavailable.
Neighborhood: 71203
Nearby schools
GreatSchools rating
- 8/10Sterlington Elementary SchoolGrades: PK-5Distance: 1.5 mi
- 5/10Sterlington Middle SchoolGrades: 6-8Distance: 4.9 mi
- 9/10Sterlington High SchoolGrades: 9-12Distance: 1.4 mi
Schools provided by the listing agent
- Elementary: Sterlington Elm
- Middle: Sterlington Mid
- High: Sterlington O
Source: NELAR. This data may not be complete. We recommend contacting the local school district to confirm school assignments for this home.
Sell for more on Zillow
Get a Zillow Showcase℠ listing at no additional cost and you could sell for .
$411,200
2% more+$8,224
With Zillow Showcase(estimated)$419,424


