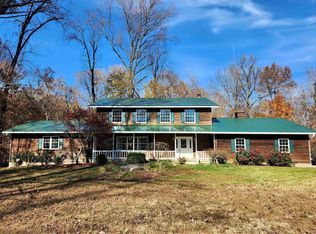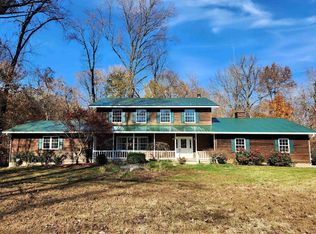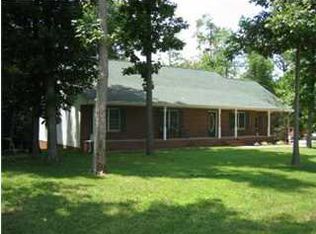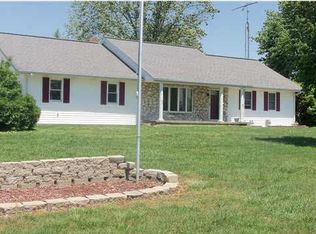Closed
$425,000
440 E 400th Rd S, Washington, IN 47501
5beds
3,684sqft
Single Family Residence
Built in 1987
6.6 Acres Lot
$427,900 Zestimate®
$--/sqft
$2,793 Estimated rent
Home value
$427,900
Estimated sales range
Not available
$2,793/mo
Zestimate® history
Loading...
Owner options
Explore your selling options
What's special
Check out this beautiful 5 bedroom 4 bathroom cedar home sitting on 6.6 acres. The home features newer kitchen, new windows, new septic in 2023, new carpet in bedrooms, 24'x24' main level primary suite, large dining room, screened in porch, beautiful deck, 36'x 26' attached garage, and much more. Property offers a trail system throughout the wooded acreage for access and enjoyment of the entire property. Lawn mower included in the sale.
Zillow last checked: 8 hours ago
Listing updated: June 12, 2025 at 06:47pm
Listed by:
Darwin Fleagle darwin@homeandharvestproperties.com,
Home & Harvest Properties LLC
Bought with:
Weslyn Fleagle, RB23001415
Home & Harvest Properties LLC
Source: IRMLS,MLS#: 202428633
Facts & features
Interior
Bedrooms & bathrooms
- Bedrooms: 5
- Bathrooms: 4
- Full bathrooms: 4
- Main level bedrooms: 1
Bedroom 1
- Level: Main
Bedroom 2
- Level: Upper
Heating
- Natural Gas, Propane, Forced Air
Cooling
- Central Air
Appliances
- Included: Microwave, Refrigerator, Electric Range
- Laundry: Main Level, Washer Hookup
Features
- Ceiling Fan(s), Kitchen Island, Main Level Bedroom Suite
- Flooring: Hardwood, Carpet
- Basement: Crawl Space
- Number of fireplaces: 1
- Fireplace features: Kitchen, Wood Burning
Interior area
- Total structure area: 3,684
- Total interior livable area: 3,684 sqft
- Finished area above ground: 3,684
- Finished area below ground: 0
Property
Parking
- Total spaces: 2
- Parking features: Attached, Garage Door Opener, Garage Utilities, Gravel
- Attached garage spaces: 2
- Has uncovered spaces: Yes
Features
- Levels: Two
- Stories: 2
- Patio & porch: Deck, Enclosed
Lot
- Size: 6.60 Acres
- Features: Few Trees, 6-9.999, Rural
Details
- Additional structures: Pole/Post Building
- Parcel number: 141314300023.002015
Construction
Type & style
- Home type: SingleFamily
- Property subtype: Single Family Residence
Materials
- Cedar
- Roof: Metal
Condition
- New construction: No
- Year built: 1987
Utilities & green energy
- Sewer: Septic Tank
- Water: Public
Green energy
- Energy efficient items: Appliances, Doors, Windows
Community & neighborhood
Community
- Community features: Playground
Location
- Region: Washington
- Subdivision: None
Other
Other facts
- Listing terms: Cash,Conventional,FHA
Price history
| Date | Event | Price |
|---|---|---|
| 6/12/2025 | Sold | $425,000-1.2% |
Source: | ||
| 4/18/2025 | Pending sale | $430,000 |
Source: | ||
| 3/28/2025 | Price change | $430,000-2.3% |
Source: | ||
| 2/3/2025 | Listed for sale | $440,000 |
Source: | ||
| 1/14/2025 | Pending sale | $440,000 |
Source: | ||
Public tax history
Tax history is unavailable.
Neighborhood: 47501
Nearby schools
GreatSchools rating
- 6/10Washington Veale Elementary SchoolGrades: K-4Distance: 0.6 mi
- 4/10Washington Junior High SchoolGrades: 7-8Distance: 4.1 mi
- 3/10Washington High SchoolGrades: 9-12Distance: 4.2 mi
Schools provided by the listing agent
- Elementary: Veale
- Middle: Washington
- High: Washington
- District: Washington Community Schools
Source: IRMLS. This data may not be complete. We recommend contacting the local school district to confirm school assignments for this home.

Get pre-qualified for a loan
At Zillow Home Loans, we can pre-qualify you in as little as 5 minutes with no impact to your credit score.An equal housing lender. NMLS #10287.



