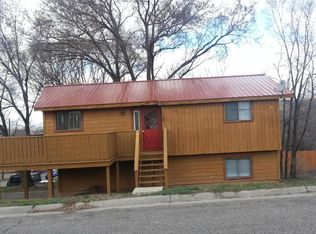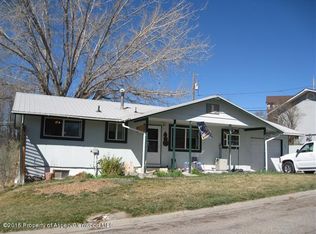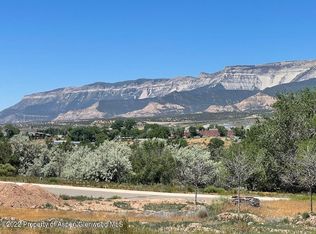Sold for $555,000
$555,000
440 E 12th St, Rifle, CO 81650
4beds
1,924sqft
Single Family Residence
Built in 1965
7,405.2 Square Feet Lot
$570,900 Zestimate®
$288/sqft
$2,538 Estimated rent
Home value
$570,900
$491,000 - $662,000
$2,538/mo
Zestimate® history
Loading...
Owner options
Explore your selling options
What's special
SELLER OFFERING $7500 CREDIT TO BUYER (cooling system of choice, landscaping, etc). They don't build them like this anymore! One of a kind Rifle charmer on a desirable lot. 4 bed 1.75 baths, with a sauna in the primary bedroom en-suite on its own private level. BONUS has a whole other meaning with this one. Four functional bedrooms, two living areas and a great kitchen and dining are attached to the expansive backyard deck, equipped with 220 for a hot tub, extra patio area, dog run/kennel and garden beds. Well traveled by wildlife and alley access. Do not miss the opportunity to scoop this one up before it is gone!
Zillow last checked: 8 hours ago
Listing updated: October 24, 2024 at 03:41pm
Listed by:
Misty Briscoe-Garcia (970)230-0359,
Freehold Mountain Real Estate
Bought with:
Kendall Rapp, FA100084293
Bray & Company, Inc - Rifle
Source: AGSMLS,MLS#: 184527
Facts & features
Interior
Bedrooms & bathrooms
- Bedrooms: 4
- Bathrooms: 2
- Full bathrooms: 1
- 3/4 bathrooms: 1
Heating
- Forced Air
Cooling
- None
Appliances
- Laundry: Inside
Features
- Basement: Finished
- Number of fireplaces: 1
- Fireplace features: Gas
Interior area
- Total structure area: 1,924
- Total interior livable area: 1,924 sqft
- Finished area above ground: 1,040
- Finished area below ground: 884
Property
Parking
- Parking features: Common
- Has carport: Yes
Features
- Stories: 2
- Fencing: Fenced
Lot
- Size: 7,405 sqft
- Features: Landscaped
Details
- Parcel number: 217709402004
- Zoning: Residential
Construction
Type & style
- Home type: SingleFamily
- Architectural style: Two Story
- Property subtype: Single Family Residence
Materials
- Stucco, Frame
- Roof: Composition
Condition
- Excellent
- New construction: No
- Year built: 1965
Utilities & green energy
- Electric: Yes
- Water: Public
- Utilities for property: Natural Gas Available, Electricity Connected
Community & neighborhood
Location
- Region: Rifle
- Subdivision: Scalzo Addition
Other
Other facts
- Listing terms: New Loan,Cash
Price history
| Date | Event | Price |
|---|---|---|
| 10/24/2024 | Sold | $555,000+1.1%$288/sqft |
Source: AGSMLS #184527 Report a problem | ||
| 9/24/2024 | Contingent | $549,000$285/sqft |
Source: AGSMLS #184527 Report a problem | ||
| 8/5/2024 | Price change | $549,000-1.8%$285/sqft |
Source: AGSMLS #184527 Report a problem | ||
| 7/8/2024 | Listed for sale | $559,000$291/sqft |
Source: AGSMLS #184527 Report a problem | ||
Public tax history
| Year | Property taxes | Tax assessment |
|---|---|---|
| 2024 | $1,249 | $18,710 |
| 2023 | $1,249 -10.6% | $18,710 +10.1% |
| 2022 | $1,398 +14.8% | $17,000 -2.8% |
Find assessor info on the county website
Neighborhood: 81650
Nearby schools
GreatSchools rating
- 2/10Graham Mesa Elementary SchoolGrades: PK-5Distance: 1 mi
- 3/10Rifle Middle SchoolGrades: 6-8Distance: 0.5 mi
- 5/10Rifle High SchoolGrades: 9-12Distance: 0.6 mi

Get pre-qualified for a loan
At Zillow Home Loans, we can pre-qualify you in as little as 5 minutes with no impact to your credit score.An equal housing lender. NMLS #10287.


