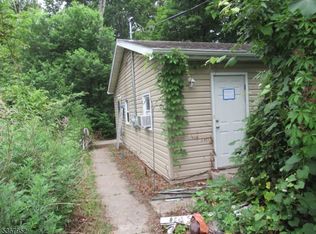Welcome to this wonderful Bi-Level home with 4 Bedrooms, 1 Full and 2 Half Baths, the large Family Room has glass sliding doors leading to the in-ground pool. The dining room has glass sliding doors leading to the very large deck - perfect for entertaining, grilling and relaxing with a serene wooded view and golf course. Enjoy the in-ground pool for summer fun. The lovely updated kitchen opens to the Dining Room, and the Master Bedroom has a half bath, and the ground floor has a half bath as well. The first floor has hardwood floors thoughout. There are three bedrooms on the first floor, and one on the ground level, which can be used as an office. Close to the midtown direct train, town, schools and highways.
This property is off market, which means it's not currently listed for sale or rent on Zillow. This may be different from what's available on other websites or public sources.
