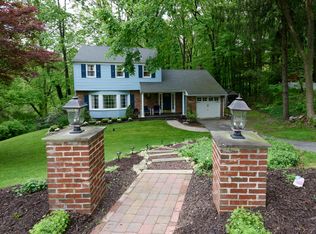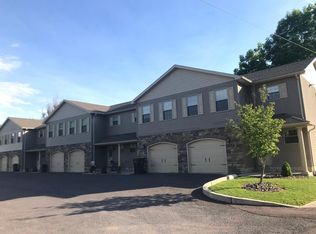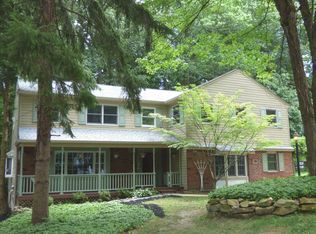Sold for $405,000
$405,000
440 Devon Dr, Exton, PA 19341
4beds
2,041sqft
Single Family Residence
Built in 1967
0.57 Acres Lot
$564,300 Zestimate®
$198/sqft
$3,327 Estimated rent
Home value
$564,300
$530,000 - $604,000
$3,327/mo
Zestimate® history
Loading...
Owner options
Explore your selling options
What's special
Welcome home to classic Colonial style and warmth in this beautifully appointed home nestled on a generous lot in the desirable Marchwood community. Here you’ll find plenty of room indoors and out plus design details including a formal dining room, living room with French doors, cozy gas fireplace, crown molding and chair rail, plus hardwood flooring throughout main and second floor including Brazilian cherry in living and dining rooms. Spacious kitchen features plenty of cabinet and counter space, seated bar for casual dining along with an additional adjoining breakfast nook, two ovens, and a convenient home office area. Finished walkout basement features rooms for work-from-home office, guest suite or gathering spaces plus large storage area and laundry space. Outdoors you’ll find a spacious deck and fenced yard offering plenty of room for outdoor seating, grilling, dining and entertaining. Contact award-winning Downington School District for current school assignments and additional information about programs in the area. This is an APPROVED SHORT SALE “Property being sold as a Short Sale. Third Party processor required (see attached disclosures). All offers and real estate agent commissions are subject to 3rd party mortgage company approval and subject to the Seller(s) acceptance of those approval terms.” Property is being sold as-is with no warranties expressed or implied. Home inspections are for informational purposes only. Buyer may be responsible for any of their own lender required repairs.”
Zillow last checked: 8 hours ago
Listing updated: April 19, 2023 at 06:34am
Listed by:
Kaui Garcia 610-883-1349,
Keller Williams Real Estate -Exton
Bought with:
Robin Gordon, AB049690L
BHHS Fox & Roach-Haverford
Jessica Ledbetter, RS362451
BHHS Fox & Roach-Haverford
Source: Bright MLS,MLS#: PACT2036816
Facts & features
Interior
Bedrooms & bathrooms
- Bedrooms: 4
- Bathrooms: 2
- Full bathrooms: 1
- 1/2 bathrooms: 1
- Main level bathrooms: 1
Basement
- Area: 0
Heating
- Forced Air, Natural Gas
Cooling
- Central Air, Electric
Appliances
- Included: Refrigerator, Oven/Range - Gas, Dishwasher, Washer, Dryer, Microwave, Gas Water Heater
- Laundry: In Basement
Features
- Attic, Dining Area, Floor Plan - Traditional, Formal/Separate Dining Room
- Flooring: Hardwood, Wood
- Basement: Walk-Out Access,Partially Finished
- Number of fireplaces: 1
- Fireplace features: Gas/Propane, Brick
Interior area
- Total structure area: 2,041
- Total interior livable area: 2,041 sqft
- Finished area above ground: 2,041
- Finished area below ground: 0
Property
Parking
- Parking features: Driveway
- Has uncovered spaces: Yes
Accessibility
- Accessibility features: None
Features
- Levels: Two
- Stories: 2
- Patio & porch: Deck
- Exterior features: Sidewalks
- Pool features: None
- Fencing: Wood
Lot
- Size: 0.57 Acres
Details
- Additional structures: Above Grade, Below Grade
- Parcel number: 3305K0016
- Zoning: R10
- Special conditions: Standard
Construction
Type & style
- Home type: SingleFamily
- Architectural style: Colonial
- Property subtype: Single Family Residence
Materials
- Vinyl Siding, Aluminum Siding, Brick
- Foundation: Slab
- Roof: Shingle
Condition
- New construction: No
- Year built: 1967
Utilities & green energy
- Sewer: Public Sewer
- Water: Public
Community & neighborhood
Location
- Region: Exton
- Subdivision: Marchwood
- Municipality: UWCHLAN TWP
Other
Other facts
- Listing agreement: Exclusive Agency
- Ownership: Fee Simple
Price history
| Date | Event | Price |
|---|---|---|
| 4/18/2023 | Sold | $405,000+0.3%$198/sqft |
Source: | ||
| 3/16/2023 | Contingent | $403,750$198/sqft |
Source: | ||
| 3/15/2023 | Listed for sale | $403,750-5%$198/sqft |
Source: | ||
| 2/2/2023 | Contingent | $425,000$208/sqft |
Source: | ||
| 1/31/2023 | Price change | $425,000-4.5%$208/sqft |
Source: | ||
Public tax history
| Year | Property taxes | Tax assessment |
|---|---|---|
| 2025 | $6,004 +2.6% | $165,340 |
| 2024 | $5,850 +3.4% | $165,340 |
| 2023 | $5,659 +3% | $165,340 |
Find assessor info on the county website
Neighborhood: 19341
Nearby schools
GreatSchools rating
- 9/10Lionville El SchoolGrades: K-5Distance: 1.5 mi
- 6/10Lionville Middle SchoolGrades: 7-8Distance: 1.3 mi
- 9/10Downingtown High School East CampusGrades: 9-12Distance: 1.4 mi
Schools provided by the listing agent
- Elementary: Lionville
- Middle: Lionville
- High: Downingtown High School East Campus
- District: Downingtown Area
Source: Bright MLS. This data may not be complete. We recommend contacting the local school district to confirm school assignments for this home.
Get a cash offer in 3 minutes
Find out how much your home could sell for in as little as 3 minutes with a no-obligation cash offer.
Estimated market value$564,300
Get a cash offer in 3 minutes
Find out how much your home could sell for in as little as 3 minutes with a no-obligation cash offer.
Estimated market value
$564,300


