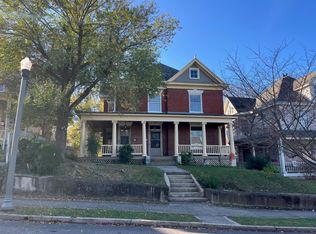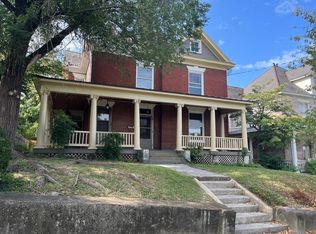Sold for $490,000 on 05/01/25
$490,000
440 Day Ave SW, Roanoke, VA 24016
4beds
2,360sqft
Single Family Residence
Built in 1915
7,840.8 Square Feet Lot
$504,000 Zestimate®
$208/sqft
$1,850 Estimated rent
Home value
$504,000
$413,000 - $610,000
$1,850/mo
Zestimate® history
Loading...
Owner options
Explore your selling options
What's special
This spacious 4-bedroom home has been lovingly renovated while keeping its early 1900s charm. Enjoy the multiple outdoor living areas, open floorplan living space, fireplaces, large kitchen, and comfortable bedrooms. The private fenced backyard provides an oasis while the location is perfect for those who want to access everything Roanoke has to offer. With hardwood floors throughout and timeless architectural details, this home effortlessly blends historic character with modern convenience. Whether you're hosting a gathering or enjoying a quiet evening on the porch, this property offers the perfect balance of comfort and elegance.
Zillow last checked: 8 hours ago
Listing updated: May 02, 2025 at 03:21am
Listed by:
ELLIOT BROYLES 540-293-4653,
EDWIN C HALL ASSOCIATES INC,
GAVIN MILES HOLLINGSWORTH 540-797-8250
Bought with:
STEVE ZEGARSKI, 0225245213
VRC PROPERTIES LLC
JASON NOEL FOUNTAIN, 0225077081
Source: RVAR,MLS#: 914988
Facts & features
Interior
Bedrooms & bathrooms
- Bedrooms: 4
- Bathrooms: 3
- Full bathrooms: 2
- 1/2 bathrooms: 1
Primary bedroom
- Level: U
Bedroom 1
- Level: E
Bedroom 2
- Level: U
Bedroom 3
- Level: U
Other
- Level: O
Other
- Level: E
Dining area
- Level: E
Kitchen
- Level: U
Living room
- Level: E
Heating
- Heat Pump Electric
Cooling
- Has cooling: Yes
Appliances
- Included: Dryer, Washer, Dishwasher, Microwave, Electric Range, Refrigerator
Features
- Breakfast Area, Storage
- Flooring: Wood
- Doors: Wood
- Has basement: Yes
- Number of fireplaces: 2
- Fireplace features: Dining Room, Living Room
Interior area
- Total structure area: 4,052
- Total interior livable area: 2,360 sqft
- Finished area above ground: 2,360
Property
Parking
- Total spaces: 2
- Parking features: Off Street
- Uncovered spaces: 2
Features
- Levels: Two
- Stories: 2
- Patio & porch: Deck, Front Porch
- Has spa: Yes
- Spa features: Bath
- Fencing: Fenced
- Has view: Yes
- View description: City
Lot
- Size: 7,840 sqft
- Dimensions: 155x50
Details
- Parcel number: 1020102
- Zoning: RM 1
Construction
Type & style
- Home type: SingleFamily
- Property subtype: Single Family Residence
Materials
- Wood
Condition
- Completed
- Year built: 1915
Utilities & green energy
- Electric: 0 Phase
- Sewer: Public Sewer
Community & neighborhood
Location
- Region: Roanoke
- Subdivision: N/A
Price history
| Date | Event | Price |
|---|---|---|
| 5/1/2025 | Sold | $490,000-1.2%$208/sqft |
Source: | ||
| 3/20/2025 | Pending sale | $495,950$210/sqft |
Source: | ||
| 3/10/2025 | Listed for sale | $495,950+2379.8%$210/sqft |
Source: | ||
| 11/2/2012 | Sold | $20,000$8/sqft |
Source: | ||
Public tax history
| Year | Property taxes | Tax assessment |
|---|---|---|
| 2025 | $5,181 +6% | $424,700 +6% |
| 2024 | $4,890 +15.2% | $400,800 +15.2% |
| 2023 | $4,243 +6.3% | $347,800 +6.3% |
Find assessor info on the county website
Neighborhood: Old Southwest
Nearby schools
GreatSchools rating
- 7/10Highland Park Elementary SchoolGrades: PK-5Distance: 0.3 mi
- 2/10James Madison Middle SchoolGrades: 6-8Distance: 1.8 mi
- 2/10William Fleming High SchoolGrades: 9-12Distance: 3.4 mi
Schools provided by the listing agent
- Elementary: Highland Park
- Middle: James Madison
- High: William Fleming
Source: RVAR. This data may not be complete. We recommend contacting the local school district to confirm school assignments for this home.

Get pre-qualified for a loan
At Zillow Home Loans, we can pre-qualify you in as little as 5 minutes with no impact to your credit score.An equal housing lender. NMLS #10287.
Sell for more on Zillow
Get a free Zillow Showcase℠ listing and you could sell for .
$504,000
2% more+ $10,080
With Zillow Showcase(estimated)
$514,080

