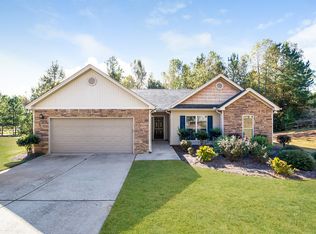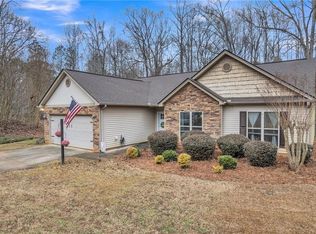Closed
$365,000
440 Covenant St, Bethlehem, GA 30620
3beds
1,870sqft
Single Family Residence
Built in 2005
1.07 Acres Lot
$366,300 Zestimate®
$195/sqft
$1,906 Estimated rent
Home value
$366,300
$333,000 - $403,000
$1,906/mo
Zestimate® history
Loading...
Owner options
Explore your selling options
What's special
****Over a 1 acre lot with no HOA**** Welcome to this meticulously maintained 3-bedroom, 2-bathroom true stepless ranch, a serene retreat that seamlessly blends comfort with elegance. Step inside and be greeted by a large dining room, adorned with beautiful judges paneling and ample space for an oversized dining table, making it ideal for hosting memorable dinner parties. The arched entryways throughout add a touch of sophistication, guiding you gracefully from one room to the next. The living room is a haven of relaxation, centered around a stunning fireplace with stacked stone and a hearth that invites cozy evenings by the fire. The fresh, tasteful, and timeless neutral paint throughout the home creates a warm and inviting atmosphere, while the abundance of natural light enhances the airy feel. The oversized primary suite is a true sanctuary, complete with his and her closets, offering plenty of storage space. The bright kitchen is a chef's delight, featuring white cabinetry that opens to the breakfast room and living room, creating an open and spacious layout that's perfect for entertaining. The enclosed sunroom, a perfect spot to enjoy your morning coffee or unwind with a book, basking in the natural light that floods this space. Recent updates include brand new, neutral flooring that not only adds to the home's appeal but also offers a blank canvas for your personal touch. The septic system has been serviced this year, ensuring that this home is move-in ready. With no HOA, you'll enjoy the freedom to make this house your home. The fenced yard also includes a storage building, ideal for lawn equipment or additional storage needs. The recently serviced septic system ensures peace of mind, and the brand-new neutral flooring offers endless possibilities for customization. This home is not just a place to live; it's an opportunity to create lasting memories in a space that feels like you. Don't miss out on the chance to make it yours.
Zillow last checked: 8 hours ago
Listing updated: August 13, 2024 at 07:20am
Listed by:
Miranda Gill 404-301-7679,
Virtual Properties Realty.com
Bought with:
Angelique Johnson, 255686
A. Johnson's Realty & Co
Source: GAMLS,MLS#: 10316796
Facts & features
Interior
Bedrooms & bathrooms
- Bedrooms: 3
- Bathrooms: 2
- Full bathrooms: 2
- Main level bathrooms: 2
- Main level bedrooms: 3
Dining room
- Features: Seats 12+, Separate Room
Kitchen
- Features: Breakfast Room, Pantry
Heating
- Central
Cooling
- Ceiling Fan(s), Central Air
Appliances
- Included: Convection Oven, Cooktop, Dishwasher, Microwave, Oven/Range (Combo)
- Laundry: In Hall
Features
- Double Vanity, Master On Main Level, Split Bedroom Plan, Vaulted Ceiling(s)
- Flooring: Carpet, Laminate
- Basement: None
- Number of fireplaces: 1
- Fireplace features: Family Room
- Common walls with other units/homes: No Common Walls
Interior area
- Total structure area: 1,870
- Total interior livable area: 1,870 sqft
- Finished area above ground: 1,870
- Finished area below ground: 0
Property
Parking
- Parking features: Attached, Garage, Garage Door Opener, Kitchen Level
- Has attached garage: Yes
Features
- Levels: One
- Stories: 1
- Patio & porch: Patio, Porch
Lot
- Size: 1.07 Acres
- Features: Level, Private
Details
- Parcel number: XX078H 018
Construction
Type & style
- Home type: SingleFamily
- Architectural style: Craftsman
- Property subtype: Single Family Residence
Materials
- Stone, Vinyl Siding
- Foundation: Slab
- Roof: Composition
Condition
- Updated/Remodeled
- New construction: No
- Year built: 2005
Utilities & green energy
- Sewer: Septic Tank
- Water: Public
- Utilities for property: Cable Available, Water Available, Phone Available, High Speed Internet, Electricity Available
Community & neighborhood
Community
- Community features: None
Location
- Region: Bethlehem
- Subdivision: Grace Way
Other
Other facts
- Listing agreement: Exclusive Right To Sell
- Listing terms: Cash,Conventional,FHA,VA Loan
Price history
| Date | Event | Price |
|---|---|---|
| 7/31/2024 | Sold | $365,000+7.4%$195/sqft |
Source: | ||
| 7/22/2024 | Pending sale | $340,000$182/sqft |
Source: | ||
| 6/24/2024 | Contingent | $340,000$182/sqft |
Source: | ||
| 6/19/2024 | Listed for sale | $340,000$182/sqft |
Source: | ||
| 6/18/2024 | Pending sale | $340,000$182/sqft |
Source: | ||
Public tax history
| Year | Property taxes | Tax assessment |
|---|---|---|
| 2024 | $3,039 +0.6% | $119,041 -0.3% |
| 2023 | $3,021 +22.9% | $119,441 +44.6% |
| 2022 | $2,458 +10.6% | $82,612 +18.5% |
Find assessor info on the county website
Neighborhood: 30620
Nearby schools
GreatSchools rating
- 7/10Bethlehem Elementary SchoolGrades: PK-5Distance: 2.1 mi
- 6/10Haymon-Morris Middle SchoolGrades: 6-8Distance: 3.1 mi
- 5/10Apalachee High SchoolGrades: 9-12Distance: 3 mi
Schools provided by the listing agent
- Elementary: Bethlehem
- Middle: Haymon Morris
- High: Apalachee
Source: GAMLS. This data may not be complete. We recommend contacting the local school district to confirm school assignments for this home.
Get a cash offer in 3 minutes
Find out how much your home could sell for in as little as 3 minutes with a no-obligation cash offer.
Estimated market value$366,300
Get a cash offer in 3 minutes
Find out how much your home could sell for in as little as 3 minutes with a no-obligation cash offer.
Estimated market value
$366,300

