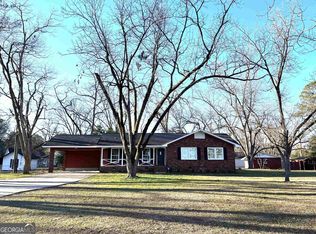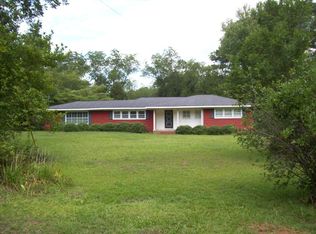Spacious 3 bedroom home with 2 1bathroom and a large remodeled kitchen. This home has a great floor plan with hard wood floors and a bonus room that could be used as a den or an extra bedroom. The large outbuilding has electric with its own meter. Would make a great man cave or she shed or even a teenage escape retreat Location, location, location!! This home has the perfect location, country setting in the county but close to shopping and restaurants. If you love to golf, the Dublin Country Club is just up the road!
This property is off market, which means it's not currently listed for sale or rent on Zillow. This may be different from what's available on other websites or public sources.

