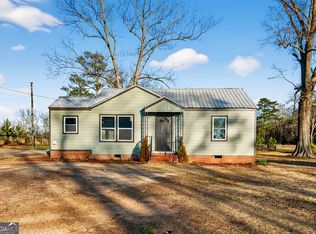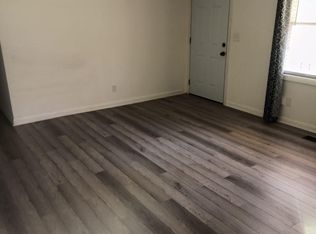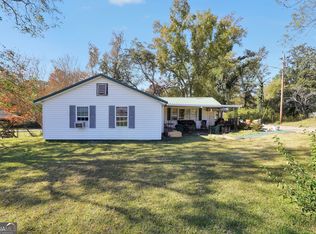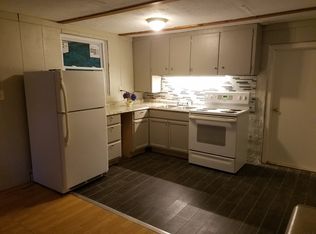Renovations have transformed what was once a traditional log cabin into a showplace. Features include fresh exterior paint, brand new stainless steel appliance package, granite counter tops, tiled back splash, new flooring, new lighting and hardware and much more. Bonus room would be ideal for office space, 4th bedroom or kids play area. NEW HVAC. Upstairs bedroom offers loads of storage space. Enjoy lake views from your back deck.
This property is off market, which means it's not currently listed for sale or rent on Zillow. This may be different from what's available on other websites or public sources.



