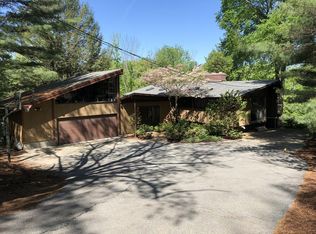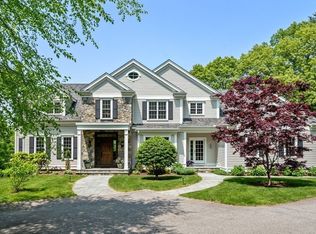Sold for $3,225,000 on 07/10/24
$3,225,000
440 Conant Rd, Weston, MA 02493
8beds
5,337sqft
Single Family Residence
Built in 1860
6.42 Acres Lot
$3,280,800 Zestimate®
$604/sqft
$3,781 Estimated rent
Home value
$3,280,800
$3.02M - $3.58M
$3,781/mo
Zestimate® history
Loading...
Owner options
Explore your selling options
What's special
Magnificent Colonial privately sited on 6.42 acres with water views abutting Valley Pond. The five bedroom main home features a spacious open country kitchen and family room with fireplace and picturesque views. Formal living room, dining room and study have detailed exquisite dentil molding and wainscotting. Enjoy the sun drenched oversized sun room. The third level features a well equipped in law suite with kitchen, living room, three bedrooms and full bath, large deck with private exterior and interior access. The property is enhanced with a detached barn and playhouse/studio. Private sprawling grounds beautifully landscaped with mature trees and plantings. This bucolic setting is a nature lover’s dream.
Zillow last checked: 8 hours ago
Listing updated: July 10, 2024 at 12:01pm
Listed by:
Deena Powell 781-718-6555,
Advisors Living - Weston 781-893-0050
Bought with:
Paige Yates
Coldwell Banker Realty - Weston
Source: MLS PIN,MLS#: 73205007
Facts & features
Interior
Bedrooms & bathrooms
- Bedrooms: 8
- Bathrooms: 5
- Full bathrooms: 4
- 1/2 bathrooms: 1
Primary bedroom
- Features: Bathroom - Full, Walk-In Closet(s), Closet, Flooring - Vinyl, Flooring - Wood, Chair Rail, Crown Molding
- Level: Second
- Area: 196
- Dimensions: 14 x 14
Bedroom 2
- Features: Walk-In Closet(s), Chair Rail, Crown Molding
- Level: Second
- Area: 182
- Dimensions: 13 x 14
Bedroom 3
- Features: Walk-In Closet(s), Closet, Chair Rail
- Level: Second
- Area: 110
- Dimensions: 11 x 10
Bedroom 4
- Features: Closet, Flooring - Wood, Chair Rail
- Level: Second
- Area: 132
- Dimensions: 11 x 12
Bedroom 5
- Features: Bathroom - Full, Closet, Flooring - Wood, Remodeled
- Level: First
- Area: 255
- Dimensions: 17 x 15
Primary bathroom
- Features: Yes
Bathroom 1
- Features: Bathroom - Full, Bathroom - With Tub & Shower, Flooring - Vinyl, Countertops - Stone/Granite/Solid
- Level: Second
- Area: 40
- Dimensions: 10 x 4
Bathroom 2
- Features: Bathroom - With Tub & Shower, Closet - Linen, Flooring - Vinyl, Countertops - Stone/Granite/Solid, Double Vanity
- Level: Second
- Area: 63
- Dimensions: 7 x 9
Bathroom 3
- Features: Bathroom - Full, Bathroom - With Tub & Shower, Flooring - Vinyl, Dryer Hookup - Dual, Washer Hookup
- Level: Third
- Area: 96
- Dimensions: 12 x 8
Dining room
- Features: Closet/Cabinets - Custom Built, Flooring - Hardwood, Chair Rail
- Level: Main,First
- Area: 156
- Dimensions: 12 x 13
Family room
- Features: Beamed Ceilings, Closet/Cabinets - Custom Built, Flooring - Hardwood, Cable Hookup, High Speed Internet Hookup, Open Floorplan, Remodeled, Breezeway
- Level: Main,First
- Area: 580
- Dimensions: 20 x 29
Kitchen
- Features: Closet/Cabinets - Custom Built, Flooring - Stone/Ceramic Tile, Flooring - Wood, Pantry, Countertops - Stone/Granite/Solid, Kitchen Island, Cabinets - Upgraded, Country Kitchen, Exterior Access, Open Floorplan, Recessed Lighting, Remodeled, Stainless Steel Appliances, Gas Stove
- Level: Main,First
- Area: 210
- Dimensions: 15 x 14
Living room
- Features: Flooring - Hardwood, French Doors, Chair Rail
- Level: First
- Area: 336
- Dimensions: 24 x 14
Heating
- Baseboard, Radiant, Floor Furnace, Natural Gas, Fireplace
Cooling
- Central Air
Appliances
- Laundry: Dryer Hookup - Electric, Washer Hookup, Second Floor, Electric Dryer Hookup
Features
- Bathroom - With Tub & Shower, Closet, Cedar Closet(s), Cable Hookup, Cathedral Ceiling(s), Dining Area, Recessed Lighting, Bedroom, Play Room, Sun Room, Kitchen, Walk-up Attic
- Flooring: Wood, Tile, Hardwood, Flooring - Wall to Wall Carpet, Flooring - Stone/Ceramic Tile, Flooring - Vinyl
- Doors: French Doors, Storm Door(s)
- Windows: Insulated Windows, Screens
- Basement: Partial,Walk-Out Access,Interior Entry,Bulkhead,Unfinished
- Number of fireplaces: 4
- Fireplace features: Family Room, Living Room
Interior area
- Total structure area: 5,337
- Total interior livable area: 5,337 sqft
Property
Parking
- Total spaces: 9
- Parking features: Detached, Workshop in Garage, Carriage Shed, Paved Drive, Shared Driveway, Off Street, Stone/Gravel, Paved
- Garage spaces: 3
- Uncovered spaces: 6
Features
- Patio & porch: Deck, Deck - Wood
- Exterior features: Balcony / Deck, Deck, Deck - Wood, Rain Gutters, Barn/Stable, Professional Landscaping, Sprinkler System, Screens, Garden, Invisible Fence, Stone Wall
- Fencing: Invisible
- Has view: Yes
- View description: Scenic View(s)
- Waterfront features: Waterfront, Pond, Lake/Pond, 0 to 1/10 Mile To Beach, Beach Ownership(Private)
Lot
- Size: 6.42 Acres
- Features: Wooded, Easements, Cleared, Gentle Sloping, Level, Marsh
Details
- Additional structures: Barn/Stable
- Foundation area: 999999
- Parcel number: 866516
- Zoning: SFR
Construction
Type & style
- Home type: SingleFamily
- Architectural style: Colonial,Antique
- Property subtype: Single Family Residence
Materials
- Frame
- Foundation: Stone
- Roof: Shingle
Condition
- Year built: 1860
Utilities & green energy
- Electric: Generator, 220 Volts, Circuit Breakers, Generator Connection
- Sewer: Private Sewer
- Water: Private
- Utilities for property: for Gas Range, for Electric Oven, for Electric Dryer, Washer Hookup, Generator Connection
Green energy
- Energy efficient items: Thermostat
Community & neighborhood
Community
- Community features: Public Transportation, Park, Walk/Jog Trails, Bike Path, Conservation Area, Highway Access, House of Worship, Private School, T-Station
Location
- Region: Weston
Other
Other facts
- Road surface type: Paved
Price history
| Date | Event | Price |
|---|---|---|
| 7/10/2024 | Sold | $3,225,000+0.8%$604/sqft |
Source: MLS PIN #73205007 Report a problem | ||
| 2/28/2024 | Contingent | $3,200,000$600/sqft |
Source: MLS PIN #73205007 Report a problem | ||
| 2/23/2024 | Listed for sale | $3,200,000$600/sqft |
Source: MLS PIN #73205007 Report a problem | ||
Public tax history
| Year | Property taxes | Tax assessment |
|---|---|---|
| 2025 | $34,067 +9.4% | $3,069,100 +9.6% |
| 2024 | $31,142 -5.2% | $2,800,500 +0.9% |
| 2023 | $32,852 +4.5% | $2,774,700 +13.1% |
Find assessor info on the county website
Neighborhood: 02493
Nearby schools
GreatSchools rating
- 10/10Country Elementary SchoolGrades: PK-3Distance: 2.7 mi
- 8/10Weston Middle SchoolGrades: 6-8Distance: 4.3 mi
- 9/10Weston High SchoolGrades: 9-12Distance: 4.4 mi
Schools provided by the listing agent
- Elementary: Weston
- Middle: Weston
- High: Weston
Source: MLS PIN. This data may not be complete. We recommend contacting the local school district to confirm school assignments for this home.
Get a cash offer in 3 minutes
Find out how much your home could sell for in as little as 3 minutes with a no-obligation cash offer.
Estimated market value
$3,280,800
Get a cash offer in 3 minutes
Find out how much your home could sell for in as little as 3 minutes with a no-obligation cash offer.
Estimated market value
$3,280,800

