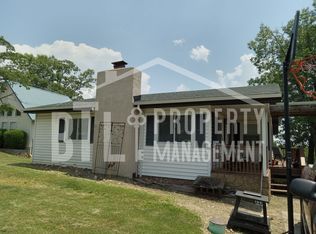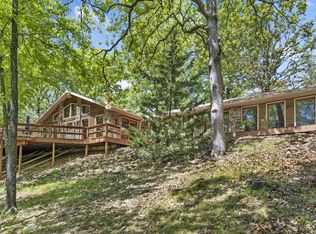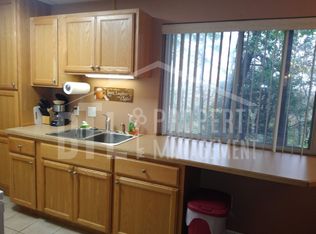Closed
Price Unknown
440 Compton Ridge Road, Branson, MO 65616
5beds
3,882sqft
Single Family Residence
Built in 2003
0.44 Acres Lot
$702,800 Zestimate®
$--/sqft
$3,701 Estimated rent
Home value
$702,800
$562,000 - $879,000
$3,701/mo
Zestimate® history
Loading...
Owner options
Explore your selling options
What's special
The Lake Is Calling!!!! Are you ready to live in your dream lake home with a 10 x 28 boat Slip? We are excited to present this beautiful 5 bedroom, 5 bath, 3 car garage fully furnished home with a stunning view of Table Rock Lake. This home has a ton of potential to be the epitome of luxury and comfort, with spacious bedrooms, three master suites on the main, two full kitchens (possible second living quarter situation with two full bedrooms in basement), Game Room, Laundry on each level, oversized 3 car garage, 12x12 workshop with 220 amp, RV Parking, Oversized decks for the master entertainer, did we mention the view? Boat Slip included in price! Schedule your viewing today!
Zillow last checked: 8 hours ago
Listing updated: August 29, 2025 at 08:08am
Listed by:
Tracey Lynne Lightfoot 417-251-3039,
Lightfoot & Youngblood Investment Real Estate LLC
Bought with:
Steve Mason, 2004037039
Table Rock's Best, Realtors
Source: SOMOMLS,MLS#: 60270146
Facts & features
Interior
Bedrooms & bathrooms
- Bedrooms: 5
- Bathrooms: 5
- Full bathrooms: 5
Primary bedroom
- Area: 324.7
- Dimensions: 19.1 x 17
Bedroom 2
- Area: 170
- Dimensions: 17 x 10
Bedroom 3
- Area: 195
- Dimensions: 15 x 13
Bedroom 4
- Area: 141.9
- Dimensions: 12.9 x 11
Bedroom 5
- Area: 260.62
- Dimensions: 16.6 x 15.7
Primary bathroom
- Area: 143
- Dimensions: 13 x 11
Bathroom three quarter
- Area: 48.38
- Dimensions: 8.2 x 5.9
Bathroom three quarter
- Area: 92.4
- Dimensions: 11 x 8.4
Bathroom three quarter
- Area: 128
- Dimensions: 16 x 8
Dining area
- Area: 170.66
- Dimensions: 16.1 x 10.6
Entry hall
- Area: 176
- Dimensions: 16 x 11
Family room
- Area: 280.84
- Dimensions: 23.8 x 11.8
Kitchen
- Area: 160
- Dimensions: 16 x 10
Kitchen
- Area: 144
- Dimensions: 12 x 12
Living room
- Area: 632.8
- Dimensions: 28 x 22.6
Heating
- Forced Air, Heat Pump, Electric
Cooling
- Central Air, Ceiling Fan(s)
Appliances
- Included: Electric Cooktop, Free-Standing Electric Oven, Built-In Electric Oven, Dryer, Washer, Microwave, Water Softener Owned, Refrigerator, Electric Water Heater, Disposal, Dishwasher, Water Filtration
- Laundry: Main Level, In Basement, W/D Hookup
Features
- Granite Counters, Tray Ceiling(s), Walk-In Closet(s), Cathedral Ceiling(s), Walk-in Shower, Central Vacuum
- Flooring: Carpet, Tile
- Windows: Skylight(s), Double Pane Windows
- Basement: Walk-Out Access,Utility,Storage Space,Interior Entry,Finished,Exterior Entry,Full
- Attic: Access Only:No Stairs
- Has fireplace: Yes
- Fireplace features: Living Room, Insert, Wood Burning, Stone
Interior area
- Total structure area: 4,482
- Total interior livable area: 3,882 sqft
- Finished area above ground: 1,941
- Finished area below ground: 1,941
Property
Parking
- Total spaces: 3
- Parking features: Circular Driveway, Storage, Garage Faces Side, Driveway
- Attached garage spaces: 3
- Has uncovered spaces: Yes
Features
- Levels: Two
- Stories: 2
- Patio & porch: Patio, Covered, Front Porch, Deck
- Has spa: Yes
- Spa features: Bath
- Has view: Yes
- View description: Panoramic, Lake, Water
- Has water view: Yes
- Water view: Water,Lake
Lot
- Size: 0.44 Acres
Details
- Additional structures: Shed(s)
- Parcel number: 128.033000000067.000
- Other equipment: Intercom
Construction
Type & style
- Home type: SingleFamily
- Architectural style: Contemporary,Traditional
- Property subtype: Single Family Residence
Materials
- Concrete, Stone
- Roof: Composition
Condition
- Year built: 2003
Utilities & green energy
- Sewer: Public Sewer
- Water: Public
- Utilities for property: Cable Available
Community & neighborhood
Location
- Region: Branson
- Subdivision: Compton Ridge
Other
Other facts
- Listing terms: Cash,VA Loan,USDA/RD,FHA,Conventional
- Road surface type: Asphalt, Concrete
Price history
| Date | Event | Price |
|---|---|---|
| 8/6/2024 | Sold | -- |
Source: | ||
| 6/14/2024 | Pending sale | $699,000$180/sqft |
Source: | ||
| 6/6/2024 | Listed for sale | $699,000+57.1%$180/sqft |
Source: | ||
| 8/14/2020 | Listing removed | $445,000$115/sqft |
Source: Murney Associates - Primrose #60168878 | ||
| 8/10/2020 | Listed for sale | $445,000$115/sqft |
Source: Murney Associates - Primrose #60168878 | ||
Public tax history
| Year | Property taxes | Tax assessment |
|---|---|---|
| 2024 | $2,270 +0.1% | $46,340 |
| 2023 | $2,267 +9.1% | $46,340 +8.5% |
| 2022 | $2,078 | $42,710 |
Find assessor info on the county website
Neighborhood: 65616
Nearby schools
GreatSchools rating
- NAReeds Spring Primary SchoolGrades: PK-1Distance: 6.6 mi
- 3/10Reeds Spring Middle SchoolGrades: 7-8Distance: 6.3 mi
- 5/10Reeds Spring High SchoolGrades: 9-12Distance: 6.1 mi
Schools provided by the listing agent
- Elementary: Reeds Spring
- Middle: Reeds Spring
- High: Reeds Spring
Source: SOMOMLS. This data may not be complete. We recommend contacting the local school district to confirm school assignments for this home.


