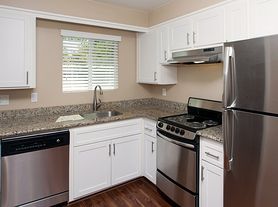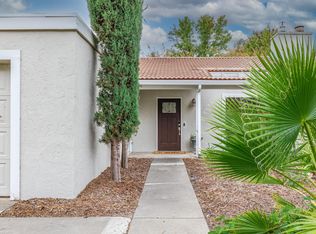Panoramic, totally unobstructed Valley and Vineyard views! On a serene 40 acre, private parcel. Chateau style home with attached 4th level guest house.
Six bedrooms in main part of the house. Large deck off formal living room.
Four car tandem garage, storage area plus potential wine closet. Marble, radiant heat floors, two story high ceilings in formal living room, with woodstove.
Owner pays for all utilities. Landscaping service included.
House for rent
Accepts Zillow applications
$6,500/mo
Fees may apply
440 Cold Springs Rd, Angwin, CA 94508
7beds
6,500sqft
Price may not include required fees and charges.
Single family residence
Available now
Cats, small dogs OK
In unit laundry
Attached garage parking
What's special
Four car tandem garageValley and vineyard viewsMarble radiant heat floorsChateau style homeStorage areaPotential wine closet
- 208 days |
- -- |
- -- |
Zillow last checked: 8 hours ago
Listing updated: 20 hours ago
Travel times
Facts & features
Interior
Bedrooms & bathrooms
- Bedrooms: 7
- Bathrooms: 6
- Full bathrooms: 6
Appliances
- Included: Dishwasher, Dryer, Washer
- Laundry: In Unit
Interior area
- Total interior livable area: 6,500 sqft
Property
Parking
- Parking features: Attached, Off Street
- Has attached garage: Yes
- Details: Contact manager
Features
- Exterior features: Stucco, Utilities included in rent, Wood
Details
- Parcel number: 024332012000
Construction
Type & style
- Home type: SingleFamily
- Property subtype: Single Family Residence
Community & HOA
Location
- Region: Angwin
Financial & listing details
- Lease term: 1 Year
Price history
| Date | Event | Price |
|---|---|---|
| 11/21/2025 | Price change | $6,500-13.3%$1/sqft |
Source: Zillow Rentals Report a problem | ||
| 10/8/2025 | Price change | $7,500-11.8%$1/sqft |
Source: Zillow Rentals Report a problem | ||
| 9/16/2025 | Price change | $8,500-5.6%$1/sqft |
Source: Zillow Rentals Report a problem | ||
| 9/2/2025 | Price change | $9,000-5.3%$1/sqft |
Source: Zillow Rentals Report a problem | ||
| 8/7/2025 | Price change | $9,500-5%$1/sqft |
Source: Zillow Rentals Report a problem | ||
Neighborhood: 94508
Nearby schools
GreatSchools rating
- 6/10Howell Mountain Elementary SchoolGrades: K-8Distance: 2.3 mi

