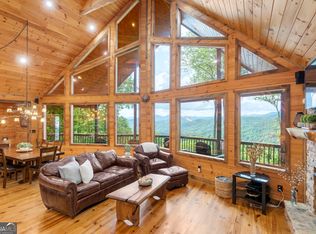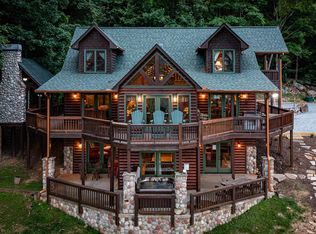Closed
$2,100,000
440 Cochise Rd, Cherry Log, GA 30522
5beds
4,692sqft
Single Family Residence, Cabin
Built in 2016
1.56 Acres Lot
$2,209,600 Zestimate®
$448/sqft
$4,736 Estimated rent
Home value
$2,209,600
$1.86M - $2.63M
$4,736/mo
Zestimate® history
Loading...
Owner options
Explore your selling options
What's special
Welcome to this Keith Sumner masterpiece! Enjoy complete privacy and 180-degree views of some of the most spectacular vistas in the North GA Mountains. Enter through your private gate and follow a long concrete driveway to this amazing lodge. As you step through the front door, you'll be greeted by a wall of windows overlooking million dollar views! The great room features a massive stone fireplace reminiscent of the great lodges of the West. The chef's kitchen flows seamlessly into the dining area and living space, offering custom cabinets, a built-in Thermidor refrigerator, a 36" gas range with a pot filler, a huge kitchen island, a reverse osmosis water filter, and a wine fridge. Adjacent to the kitchen is a true butler's pantry with a full-size fridge, cabinets, and a prep area. A large mudroom/entryway with laundry facilities is perfect for after a day of exploring the nearby trails. The main level master suite offers unprecedented mountain views, a clawfoot tub overlooking the vistas, a stone shower with multiple shower heads, a water closet, and a huge walk-in closet. A second spacious bedroom with a full bath rounds out the main living space. The terrace level features a huge bunk room with built-in bunks, a wet bar with two wine fridges, a beautiful stone gas log fireplace, an en suite bedroom, and another bedroom with a full bath. There's locked owner's storage, perfect for a wine cellar or gun safe. Enjoy two levels of covered porch space, including an outdoor fireplace for cool evenings. The oversized 2-car garage has a separate apartment above, offering a full bath, stone shower, and kitchenette. This top 10 location in the heart of the Aska Adventure area is close to waterfalls, mountain biking, the Benton McKay Trail, and the Toccoa Riverside Restaurant. Offered fully furnished and turn-key.
Zillow last checked: 8 hours ago
Listing updated: December 16, 2024 at 06:34am
Listed by:
AJ Petrillo 7066327653,
RE/MAX Town & Country
Bought with:
Jason McCart, 173527
King Industrial Realty Inc.
Source: GAMLS,MLS#: 10357249
Facts & features
Interior
Bedrooms & bathrooms
- Bedrooms: 5
- Bathrooms: 4
- Full bathrooms: 4
- Main level bathrooms: 2
- Main level bedrooms: 2
Dining room
- Features: Dining Rm/Living Rm Combo
Kitchen
- Features: Breakfast Bar, Kitchen Island, Walk-in Pantry
Heating
- Central, Heat Pump, Zoned
Cooling
- Ceiling Fan(s), Central Air, Electric, Zoned
Appliances
- Included: Cooktop, Dishwasher, Dryer, Electric Water Heater, Microwave, Refrigerator, Washer
- Laundry: Mud Room
Features
- Beamed Ceilings, Double Vanity, Master On Main Level, Separate Shower, Soaking Tub, Split Foyer, Entrance Foyer, Vaulted Ceiling(s), Walk-In Closet(s), Wet Bar
- Flooring: Hardwood
- Basement: Finished,Full
- Number of fireplaces: 3
- Fireplace features: Gas Log, Outside
Interior area
- Total structure area: 4,692
- Total interior livable area: 4,692 sqft
- Finished area above ground: 2,626
- Finished area below ground: 2,066
Property
Parking
- Total spaces: 2
- Parking features: Detached, Garage
- Has garage: Yes
Features
- Levels: Two
- Stories: 2
- Patio & porch: Deck, Porch
- Fencing: Fenced
- Has view: Yes
- View description: Mountain(s)
Lot
- Size: 1.56 Acres
- Features: Level, Sloped, Steep Slope
- Residential vegetation: Partially Wooded
Details
- Additional structures: Garage(s), Second Residence
- Parcel number: 0039 015G23
Construction
Type & style
- Home type: SingleFamily
- Architectural style: Contemporary,Country/Rustic
- Property subtype: Single Family Residence, Cabin
Materials
- Stone, Wood Siding
- Roof: Metal
Condition
- Resale
- New construction: No
- Year built: 2016
Utilities & green energy
- Sewer: Septic Tank
- Water: Shared Well
- Utilities for property: High Speed Internet
Community & neighborhood
Community
- Community features: Gated
Location
- Region: Cherry Log
- Subdivision: Stanley Creek Highlands
HOA & financial
HOA
- Has HOA: Yes
- HOA fee: $800 annually
- Services included: Other
Other
Other facts
- Listing agreement: Exclusive Right To Sell
- Listing terms: 1031 Exchange,Cash,Conventional,FHA,USDA Loan,VA Loan
Price history
| Date | Event | Price |
|---|---|---|
| 12/12/2024 | Sold | $2,100,000-8.7%$448/sqft |
Source: | ||
| 11/26/2024 | Pending sale | $2,299,000$490/sqft |
Source: NGBOR #407175 Report a problem | ||
| 8/8/2024 | Listed for sale | $2,299,000$490/sqft |
Source: NGBOR #407175 Report a problem | ||
Public tax history
| Year | Property taxes | Tax assessment |
|---|---|---|
| 2024 | $3,499 +6% | $381,777 +18% |
| 2023 | $3,300 -0.8% | $323,654 -0.9% |
| 2022 | $3,328 -12.8% | $326,442 +19.9% |
Find assessor info on the county website
Neighborhood: 30522
Nearby schools
GreatSchools rating
- 4/10Blue Ridge Elementary SchoolGrades: PK-5Distance: 6 mi
- 7/10Fannin County Middle SchoolGrades: 6-8Distance: 5.7 mi
- 4/10Fannin County High SchoolGrades: 9-12Distance: 5 mi
Schools provided by the listing agent
- Elementary: Blue Ridge
- Middle: Fannin County
- High: Fannin County
Source: GAMLS. This data may not be complete. We recommend contacting the local school district to confirm school assignments for this home.
Sell for more on Zillow
Get a Zillow Showcase℠ listing at no additional cost and you could sell for .
$2,209,600
2% more+$44,192
With Zillow Showcase(estimated)$2,253,792

