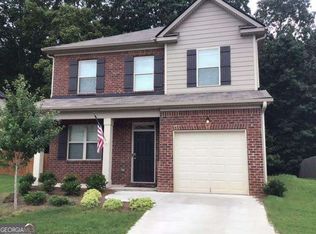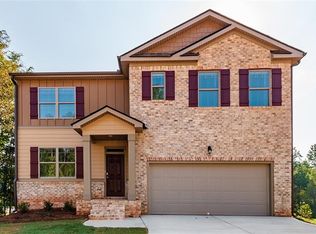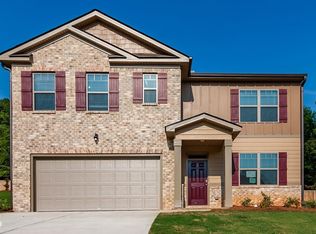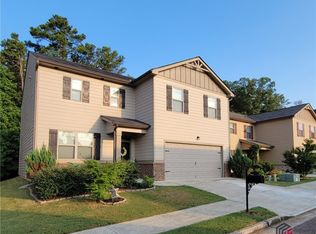Closed
$325,000
440 Classic Rd, Athens, GA 30606
3beds
1,728sqft
Single Family Residence
Built in 2019
4,791.6 Square Feet Lot
$335,900 Zestimate®
$188/sqft
$2,223 Estimated rent
Home value
$335,900
$282,000 - $396,000
$2,223/mo
Zestimate® history
Loading...
Owner options
Explore your selling options
What's special
Great Opportunity for "like NEW" home Close to UGA! Open Plan Makes for Easy living and entertaining. Open Entrance foyer looks into the formal Dining or Living Room. Granite 'Eat-in" Kitchen comes with Stainless Appliances, Pantry, craftsmen cabinets, subway tile backsplash, large island, and a cozy breakfast area. Large family Room boasts an electric fireplace and allows all gatherers to be in the same PLACE! Master Bedroom comes with a tray ceiling and a Walk-in Closet. Master Bath includes a Soaking tub, separate 4' Shower, and Dual Vanities. Two additional Bedrooms up, one with a Walk-in Closet. Other features include a Fenced backyard that backs up to a wooded area. 9' ceilings and Versatile laminate flooring on main. Upstairs Laundry Room. One-Car Garage. Don't Miss this one!
Zillow last checked: 8 hours ago
Listing updated: May 07, 2025 at 06:51am
Listed by:
Bill Reed 770-480-5674,
RE/MAX Center,
Ryan Reed 678-409-2413,
RE/MAX Center
Bought with:
Patricia McRae, 434398
eXp Realty
Source: GAMLS,MLS#: 10492615
Facts & features
Interior
Bedrooms & bathrooms
- Bedrooms: 3
- Bathrooms: 3
- Full bathrooms: 2
- 1/2 bathrooms: 1
Dining room
- Features: Separate Room
Kitchen
- Features: Breakfast Area, Breakfast Bar, Breakfast Room, Kitchen Island, Pantry
Heating
- Central, Electric, Heat Pump
Cooling
- Central Air, Electric, Zoned
Appliances
- Included: Dishwasher, Electric Water Heater, Microwave
- Laundry: Upper Level
Features
- Double Vanity, High Ceilings, Soaking Tub, Tray Ceiling(s), Walk-In Closet(s)
- Flooring: Carpet, Laminate
- Windows: Double Pane Windows
- Basement: None
- Number of fireplaces: 1
- Fireplace features: Family Room
- Common walls with other units/homes: No Common Walls
Interior area
- Total structure area: 1,728
- Total interior livable area: 1,728 sqft
- Finished area above ground: 1,728
- Finished area below ground: 0
Property
Parking
- Parking features: Garage, Garage Door Opener, Kitchen Level
- Has garage: Yes
Features
- Levels: Two
- Stories: 2
- Patio & porch: Patio
- Fencing: Back Yard,Fenced,Privacy
- Waterfront features: No Dock Or Boathouse
- Body of water: None
Lot
- Size: 4,791 sqft
- Features: Level, Private
- Residential vegetation: Cleared, Grassed
Details
- Parcel number: 073A6 B005
Construction
Type & style
- Home type: SingleFamily
- Architectural style: Craftsman
- Property subtype: Single Family Residence
Materials
- Concrete
- Foundation: Slab
- Roof: Composition
Condition
- Resale
- New construction: No
- Year built: 2019
Utilities & green energy
- Electric: 220 Volts
- Sewer: Public Sewer
- Water: Public
- Utilities for property: Electricity Available, Sewer Available, Underground Utilities, Water Available
Community & neighborhood
Security
- Security features: Key Card Entry
Community
- Community features: None
Location
- Region: Athens
- Subdivision: Jennings Mill Corners
HOA & financial
HOA
- Has HOA: Yes
- HOA fee: $180 annually
- Services included: Management Fee
Other
Other facts
- Listing agreement: Exclusive Right To Sell
- Listing terms: Cash,Conventional
Price history
| Date | Event | Price |
|---|---|---|
| 4/25/2025 | Sold | $325,000$188/sqft |
Source: | ||
| 4/10/2025 | Pending sale | $325,000$188/sqft |
Source: | ||
| 4/7/2025 | Price change | $325,000+1.9%$188/sqft |
Source: | ||
| 4/3/2025 | Listed for sale | $319,000+45.2%$185/sqft |
Source: | ||
| 4/17/2020 | Sold | $219,700$127/sqft |
Source: | ||
Public tax history
| Year | Property taxes | Tax assessment |
|---|---|---|
| 2025 | $3,501 +1.8% | $130,397 +3.4% |
| 2024 | $3,440 +4.2% | $126,056 +3.7% |
| 2023 | $3,301 +3.6% | $121,598 +10.6% |
Find assessor info on the county website
Neighborhood: 30606
Nearby schools
GreatSchools rating
- 7/10Cleveland Road Elementary SchoolGrades: PK-5Distance: 2.8 mi
- 6/10Burney-Harris-Lyons Middle SchoolGrades: 6-8Distance: 4 mi
- 6/10Clarke Central High SchoolGrades: 9-12Distance: 5.4 mi
Schools provided by the listing agent
- Elementary: Cleveland Road
- Middle: Burney Harris Lyons
- High: Clarke Central
Source: GAMLS. This data may not be complete. We recommend contacting the local school district to confirm school assignments for this home.
Get pre-qualified for a loan
At Zillow Home Loans, we can pre-qualify you in as little as 5 minutes with no impact to your credit score.An equal housing lender. NMLS #10287.
Sell for more on Zillow
Get a Zillow Showcase℠ listing at no additional cost and you could sell for .
$335,900
2% more+$6,718
With Zillow Showcase(estimated)$342,618



