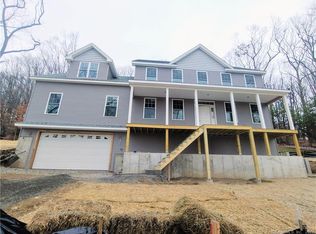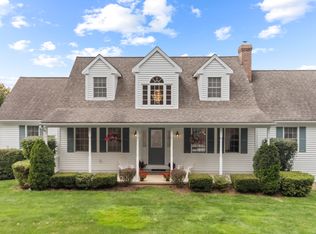Quality built new construction boasting open floor plan, hardwood floors throughout, upscale kitchen with breakfast bar island for entertaining, propane stove for cooking, quartz counter tops, stainless steel appliances and eat in kitchen with french doors leading to over sized deck looking over beautiful yard and mountains with room for a pool! Inside find 9 foot ceilings, open floor plan to bright living room, fireplace for those cozy nights and dining room for holidays. Upstairs find 4 spacious bedrooms including master suite with spa bathroom, double vanities and 2 walk in closets. Downstairs find a bright walk out basement with high ceilings ready for finishing or game room. Home offers over sized 2 car garage, propane heat and central air. Pick all colors and flooring!
This property is off market, which means it's not currently listed for sale or rent on Zillow. This may be different from what's available on other websites or public sources.


