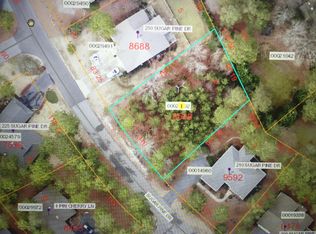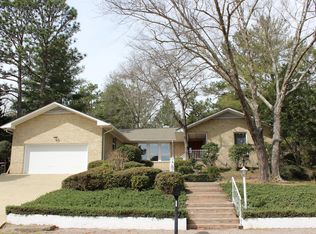Beautifully maintained and spacious all-brick home in the heart of historic Pinehurst! This corner lot house on a culdesac has had only one owner (who has taken meticulous care of the property). You will feel right at home here with a wonderful split design, huge living area, extra-large master bedroom and walk-in closet, tiled-in sunroom, and high ceilings. This home not only offers plenty of living space - it also provides ample storage with an oversized 2-car garage and attic storage. The 4th bedroom offers a full bathroom and living space. Great use as an office, bonus room or private den! The location of this home is excellent for quick access to main roads Linden and highway 5, yet situated in a great spot in the heart of the community. Schedule a showing and make this yours today!
This property is off market, which means it's not currently listed for sale or rent on Zillow. This may be different from what's available on other websites or public sources.

